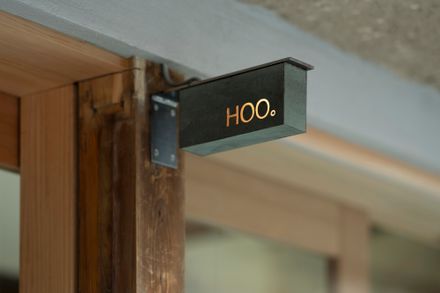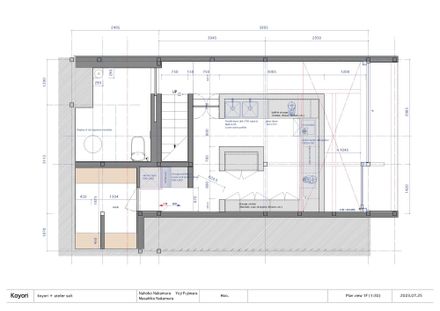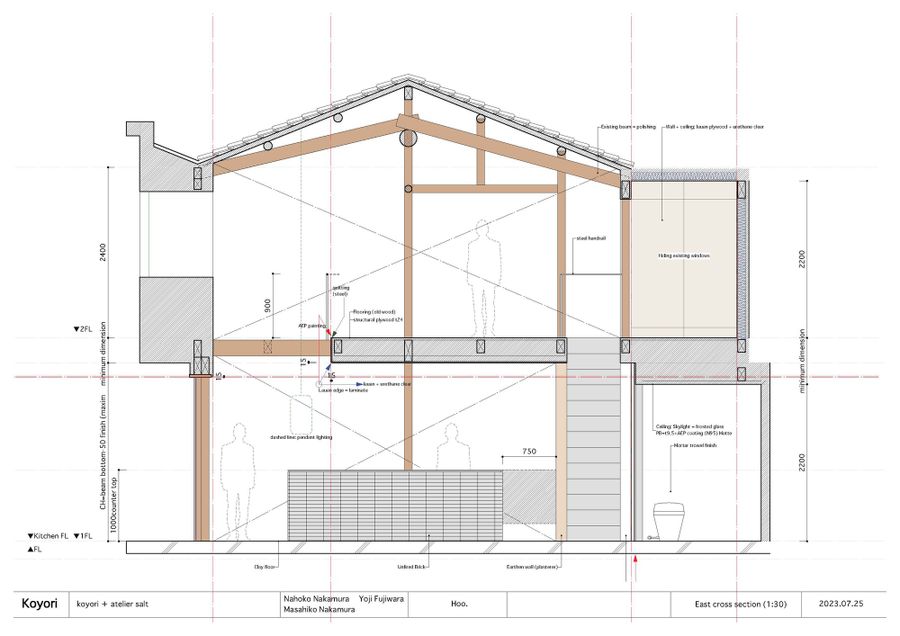ARCHITECTS
Koyori
CONSTRUCTION
Maruchu Archibuild, Shogo Fukuda
FURNITURE
Fuukei, Keisuke Sato
MANUFACTURERS
Modulex
LEAD ARCHITECTS
Nahoko Nakamura (Koyori)
LIGHTING
Modulex Inc., Satoshi Odani
ATELIER SALT
Yoji Fujiwara
LOCATION
Kyoto, Japan
CATEGORY
Coffee Shop, Refurbishment, Coffee Shop Interiors
The location is a prominent Kyoto machiya situated in the Nakagyo Ward, at the heart of Kyoto.
Many of the building’s components were in a deteriorated state, but they chose to perceive their condition as a value woven by time and focused on the core concept of the plan, which is to carry out minimal repairs and reuse the building.
Considering the nature of a Kyoto machiya, where many parts of the existing structure were finished with wood and earth-based materials, they decided to incorporate elements such as “doma” (earthen floor) and “susa” (straw), which are not commonly seen today, into the middle coating.
They believed that these elements would develop a more unique expression over time due to aging.
Furthermore, they utilized vintage bricks and raw-cut wood to create tables, chairs, and other harmonizing materials, arranging them in a contemporary spatial design to produce a serene atmosphere.




















