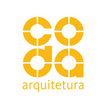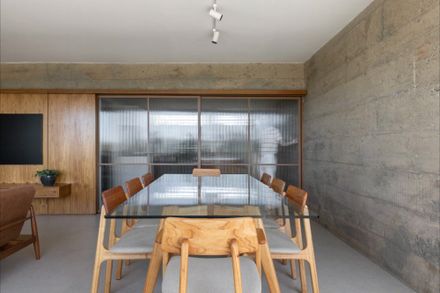
Aurora Apartment
ARCHITECTS
Coda Arquitetra
MARBLE
Ws Marmoraria
MANUFACTURERS
Acervo Mobília, Freijó Catedral, Granito Branco Nevasca, Hillhouse, Objeto Casa, Primavera Enxovais
DESIGN TEAM
Gabriel Monteiro, Lorena Freitas
AUTORES
Pedro Grilo, Alice Menezes, Joanne Viana
EDITORIAL
Mariana Verdolin, Gabriel Monteiro, Júlia Coutinho
EXECUTION
Rafferson Camel
STRUCTURES
Rr Engenharia
FOREMAN
Antônio Estevão
WOODWORK
Studio Kaizen
PHOTOGRAPHS
Paula Caruso
AREA
188 M²
YEAR
2023
LOCATION
Asa Sul, Brazil
CATEGORY
Apartments, Apartment Interiors
At first sight, the light entering the 9.5 meters wide windows in the living room captivates whoever enters the 2,000 ft2 apartment.
This turned out to be emerging from the structure of the apartment, comprised of three parallel concrete walls:
two of them formed the extremities of the apartment, and the other one goes across its center, dividing the kitchen and the living room from the bedroom area, with only the mentioned narrow gap for passage.
From that, the following objectives were established: To incorporate the kitchen into the rest of the social settings, enabling it to welcome natural light; to plan an overall space that accommodates well family and friends; and to create a continuous flow from the bedrooms to the laundry room and kitchen, without the need to enter the living area.
At last, in order to have a comfortable and accessible pathway, a structural intervention was needed, finally enlarging the 78cm gap in the central concrete wall.
The resolution for the latter request was based on the position of two parallel beams that stretch themselves across the apartment.
Below one of those beams, a wooden panel with two built-in sliding doors was installed, facing the kitchen and hallway from one side, and the living room from the other.
While one door opens up the kitchen to the rest of the social space, the other connects the bedrooms to the service area.
A four-and-a-half-meter-long island stretches across the kitchen.
In order to bring lightness to the large element, we bulged its edges and recoiled the concrete base, like a cantilever, making it appear to float.
Now, in the intimate area, all the bedrooms and guest rooms have study areas, looking to get the most out of the space.
The choice of materials aimed towards a cozy and serene ambiance.
Having that in mind, we chose to balance the apparent structural concrete with wood and other warm and low-saturated tones and textures.





















