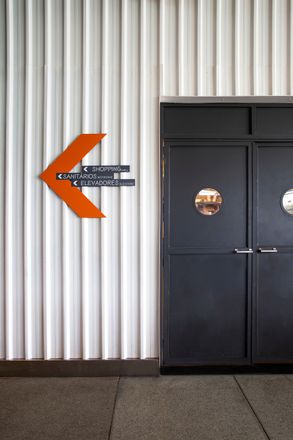
Terraço Botafogo Brewery
ARCHITECTS
Tadu Arquitetura
MANAGEMENT
Pedro Paulo Pinto Consultoria E Gerenciamento
COVERAGE PROJECT
Abilitá Projetos
MANUFACTURERS
Alfathec, Castelatto, Light Design, Thonart, Tidelli
LEAD ARCHITECT
Frederico Gomes
REFRIGERATION
Vetor Projetos
3D MODELING
João Duayer, Frederico Gomes
BRIEFING CONCEPTION AND CONCEPTUALIZATION OF PROJECT
João Duayer, Frederico Gomes
WORK EXECUTION
Cj Construções
LANDSCAPING
Floreada Paisagismo
DEVELOPMENT AND DETAILING OF THE INTERIOR PROJECT
Frederico Gomes, Bruno Bins, Cristiana Vilella, Murilo Nogueira
DEVELOPMENT AND DETAILING OF THE ARCHITECTURAL PROJECT
Frederico Gomes, Bruno Bins, Cristiana Vilella, Murilo Nogueira
KITCHEN DESIGN
Rd3 Projetos
WORK MONITORING
Frederico Gomes, Bruno Bins, Cristiana Vilella
INSTALLATIONS
Inele Instalações E Aeroclima Refrigeração
YEAR
2022
LOCATION
Botafogo, Brazil
CATEGORY
Restaurant
Located on a shopping mall rooftop, in front of the Botafogo Cove, in Rio de Janeiro, Brewteco Terraço Botafogo is the brand's fourth unit in the city.
Divided between an area covered by a metallic structure and an uncovered area, the central idea of the project came from the intention of conceiving a cozy environment where clients could enjoy both the landscape and the offered services.
The panoramic view of the Sugar Loaf, one of the most beautiful in the city and one of the most famous postcards in the world, serves as a backdrop for the tasting of the known variety of craft beers offered by the house.
On the covered area, the central bar has a designed tile wall, where the various draft beer taps are placed. In front, a linear counter built in cement bricks, whose rusticity is opposed by the stainless steel top.
In the saloon, tables, and chairs, high and low, are distributed in a planned and careful way to guarantee comfortable circulation and meet the different needs of the users.
In the outdoor section, near the glass railing that guarantees the view, lounges and seating areas with sofas and armchairs offer, in addition to tables, other seating possibilities.
Under rain or strong sun, umbrellas are arranged to ensure the use of space regardless of the weather.
Metallic structures and surfaces represent a good part of the project materiality, meeting the needs of easy execution and low maintenance of the operation.
As a solution to provide a sense of comfort, wooden furniture and flowerbeds with tropical landscaping.
Sconces fixed on the metallic pillars, like lampposts in a square, are responsible for the saloon lighting, complemented by retro pendant lamps, signs and occasional LEDs.
















