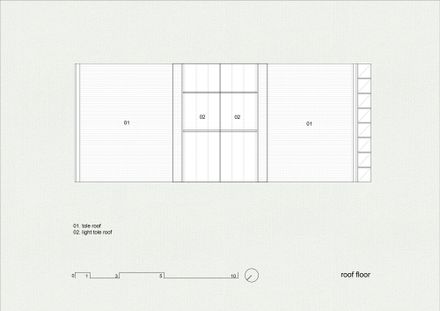AnNam Village House
ARCHITECTS
H2
DESIGN TEAM
Trần Văn Huynh, Nguyễn Xuân Trung
WINDOW CONSULTANT
Thịnh Phát
MANUFACTURERS
Hagi, Thịnh Phát
CONSTRUCTION
90’house
AREA
160 M²
YEAR
2023
LOCATION
Vũng Tàu, Vietnam
CATEGORY
Houses
AnNam Village is designed as a unique and fresh architectural space like a resort. The project not only brings open space and closeness to nature but also respects and protects the environment by using recycled steel structures and natural materials.
AnNam Village was built with the purpose of helping users have a great resort experience to recharge all senses after hard working days.
This land is also located 100m from the sea with the design of the facade of the work using a system of wooden slats taken from local sawmills to create a layer to separate the space inside and outside and create the effect like the undulating sea brings a tropical sea feeling to the user.
Steel structure and facade wood materials used from sawmills are one of the highlights of this project. By using locally available materials, we have reduced construction waste and resource use.
Steel structure not only brings sustainability and high durability to AnNam Village but also creates a modern and unique style.
AnNam Village is designed with airy and open space. Thanks to the use of a tile roof, natural light is incorporated into the interior space, creating an open and environmentally friendly feeling
Natural materials are an important element in the design of Annam Village. Wood is widely used in the interior space, bringing warmth and naturalness to customers.
From the use of wood for the main structures to the use of local natural stone for the walls and floors, AnNam Village offers a close-to-nature living environment and a cozy sense of belonging.
The building consists of 2 floors using a steel structure finished with friendly materials used locally:
1ST FLOOR
is an open space area with a garage and swimming pool in front, living room, and kitchen back to create privacy away from the noisy side.
On the first floor, the functional spaces are natural wood floors, and local natural stone interspersed with green trees to create a feeling inside and outside the house like a very close second home.
2ND FLOOR:
consists of 4 identical bedrooms in 4 corners of the land, in the middle is a bridge corridor and a private atrium for 4 hibernation rooms while connecting 4 bedrooms with public space below,

and at the same time creating Air convection for the spaces, each bedroom has a view with nature to recharge the senses of the user.
























