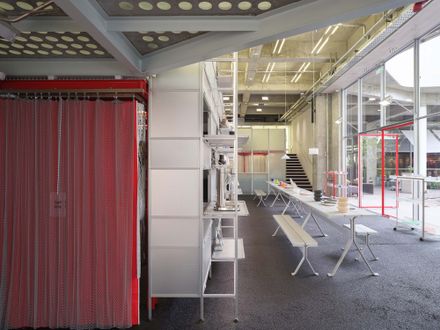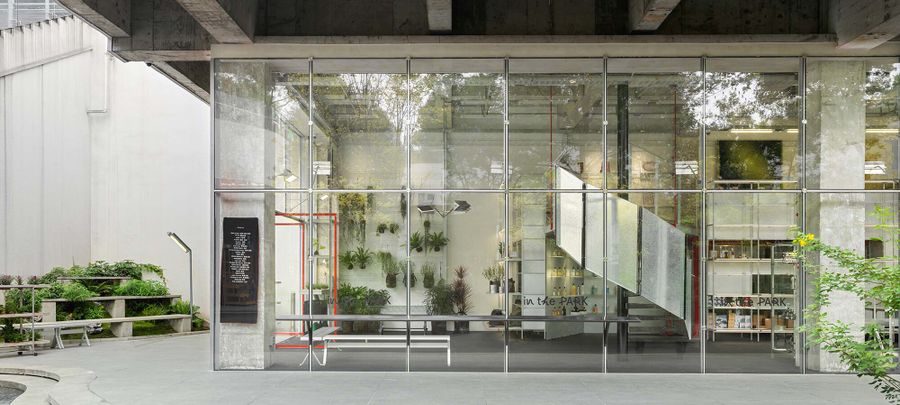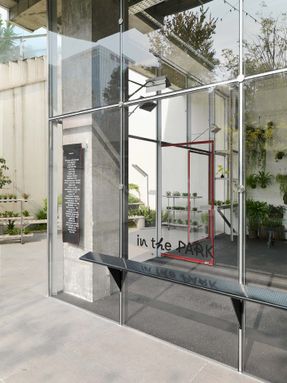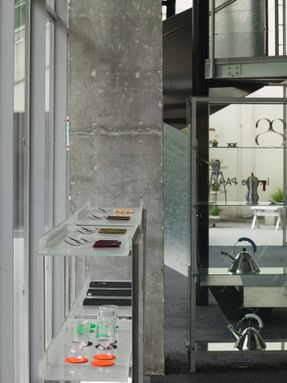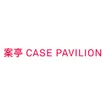
In The Park Regular Store
CONSTRUCTION
Sichuan Zhufeng Decoration
DESIGN TEAM
Zhenyu Yang, Danjie Yan, Gong Haojun, Ye Junjie
YEAR
2022
LOCATION
Chengdu, China
CATEGORY
Adaptive Reuse, Retail Interiors
Located in the southern suburbs of Chengdu, Dayuan Central Park used to be an abandoned landfill site until the 1990s.
In response to the southward expansion of Chengdu's urbanization, the area was restored into an ecologically-friendly urban park through soil improvement.
One of the sunken courtyards is planted with various vegetation, forming a three-dimensional green screen.
Every day, the sun filters and softens from south to west, falling on the ground of an east-west elongated space.
And here is the site for our "in the PARK regular" project. In a space extending over 6 meters in depth and 25 meters in length, two-thirds of it opens out to the greenery of the courtyard, this slender site has the potential to become an ideally proportioned longhouse.
Inspired by the longhouse of Eames, which inspires us with its artistic representation of a beautiful life and intellectual constructive. It serves as the starting anchor point of our design.
Beginning with the cross-section, we use the tall aluminum shelf as a spatial partition. At the same time, this setup integrates the forward-facing display, the stocking of goods at the back of the first floor, and the high-platform display on the second floor, all incorporated within this “mega-building”.
Following this, the conjunction of a spiral and a straight staircase establishes a looped circulation path on the second floor, unveiling the joy of changing sceneries from three-dimensional movement.
We particularly explored the 'frontality' of information in retail spaces as a geometric challenge.
Using versatile fixtures like the long table, foldable aluminum structures, and wall-mounted trusses, we cater to diverse product displays and imagery.
With these and the glass curtain wall aligned parallel to the main visual facade, they create layered visual information.
On the other hand, inspired by urban infrastructures, we aim to construct a system based on everyday life, spanning the scale shifting from architecture, and interiors, to furniture.
We focus on themes such as the minor adjustment of conventional industrial profiles and hardware systems, prefabricated architecture, efficient pre-fabrication of retail condition pieces, and sustainability in display items.
Through these multiscalar design issues, we meticulously build and maintain a beautiful life over time, embodying the essence of what “constructive” means.




