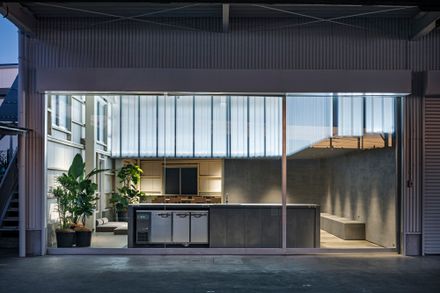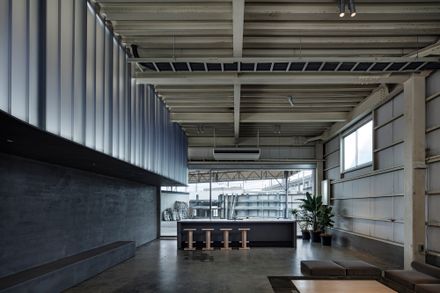ARCHITECTS
Hybe Design Team, Teki Design
DESIGN
Hybe Design Team + Teki Design
CLIENTS
Aqo
MANUFACTURERS
Mirai Sousaku-jo
LIGHTING CONSULTANTS
Filaments
YEAR
2022
LOCATION
Shizuoka, Japan
CATEGORY
Offices
The client was looking to expand their business and office space with construction in the community.
How should the office be in relation to the community? We worked on this project with this in mind.
The first floor was originally a space with high ceilings and pleasant light from the outside, so a light wall was added while separating the warehouse functions, By adding a light wall, we planned to soften the sense of enclosure while still allowing people to feel the light from outside.
Only the outline of the space and the necessary functions were included, and the rest of the space was left as a margin that can flexibly change.
On the second floor, a gap was created between the space and the functionality, so that only the volume of the functionality emerges.
The space is the same as the first floor, but the gaps between the two floors create a place where activities other than desk work can take place.
By creating a space with different characteristics on the first and second floors, the space can accommodate various ways of working, different uses, and different diversities.
We feel that the future use of the building will be richer if it is not filled to the brim with functions in a predetermined box, but rather if it has blank spaces and openings.
The office for the community, too, should not be confronted with a box full of functions, but rather with blank spaces and gaps, This will create a sense of approachability and familiarity, and from there, connections will begin to be made.
We hope that this office will become a place that grows together with the local community.






































