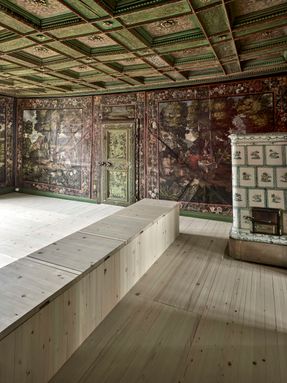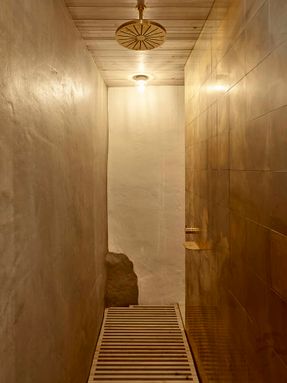ARCHITECTS
Lvph Architectes
PROJECT AND CONSTRUCTION LEADER
Delphine Serio, Kevin Salvi
YEAR
2018
LOCATION
Düdingen, Switzerland
CATEGORY
Apartments
In the middle of the fields, 6km from Fribourg Cathedral, lies the hamlet of Balliswil, consisting of several agricultural buildings and a manor house known as the "Château de Balliswil."
The LVPH architects' office proposes a division into three apartments corresponding to the existing number of entrances to the château.
However, this division is reversible, and the renovation is treated collectively to ensure the unity of the site.
To highlight traces of the past, it was chosen to intervene only on the missing elements.
The intervention is marked by the systematic use of two materials: fir wood and brass.
These materials are "soft" enough to be marked by time and use, with the resulting patina becoming an element of the project.
Solid fir wood is present in the form of stained and assembled 4cm x 4cm square bars.
This simple and cost-effective material (tile battens) is used to create floors, ceilings, partitions, bathrooms, furniture, and kitchens that could not be preserved during dismantling.
Their assembly in panels creates a specific pattern and molding.
Custom-designed furniture for each room meets the conservation requirements, allowing future occupants' equipment to be placed away from the walls and frescoes.
The furniture serves multiple purposes: benches, chaise lounges, coffee tables, headboards, storage, and screens. Brass is selectively used in wet areas.
It is waxed on the fittings but left untreated when used for custom-designed sanitary equipment.
This brasswork allowed the creation of sinks, washbasins, bathroom accessories, soap dishes, trays, etc.
The bathroom walls are partially covered with plates that reflect light irregularly and will darken over time with use.























