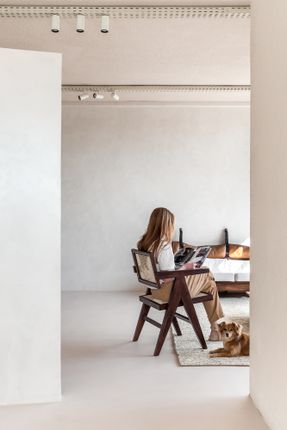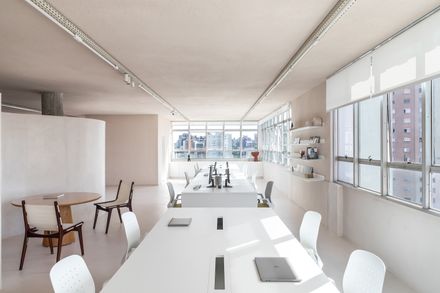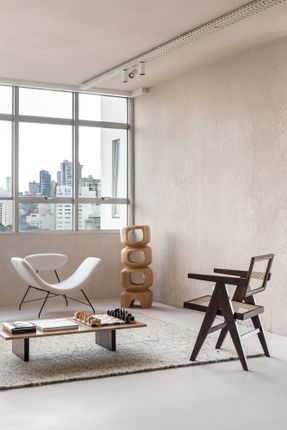Küster Brizola Office Monofloor
ARCHITECTS
Küster Brizola Arquitetos
ARCHITECTS IN CHARGE
Arthur Brizola E João Gabriel Küster Cordeiro
MANUFACTURERS
Antiquário Cristiano Ross, Dsgn Selo, Marcelo Caruso, Monofloor, Mood Design, Primeiro Plano
YEAR
2022
LOCATION
Curitiba, Brazil
CATEGORY
Offices Interiors
Küster Brizola Arquitetos and Monofloor Microcimento is an office located in a modernist building in Curitiba’s downtown.
The 200 m² office space, with an open plan and surrounded by large windows, allow for abundant natural light and panoramic views of the city.
The space was designed as an integrated environment, using only one curved wall to separate the work, meeting, and living areas.
This approach allows each area to have its specific function and at the same time maintain a visual connection between them, delimiting the areas without compromising the sense of unity of the space.
For this, too, the entire materiality of the room has neutral tones with different textures, adding visual complexity and tactility to the environment.
The monolithic coating in sand tone applied to both the floor and the walls brings unity and expands the space. The counterpoint to this texture is through the only visible structural element in the room: the concrete pillar.
Organically peeled and purposely cluttered, this element is the focal point upon entering the room.
Embraced by the curve of the wall, its presence is emphasized and creates a sculptural effect in the space.
For the work area, large stations were inspired to encourage the exchange of ideas between employees.
The white piece of furniture follows the existing elements of the building and reinforces the visual cohesion between the elements.
For the kitchen area and bathrooms, the flocked painting in two symmetrical volumes, located at the lateral ends of the room, makes the ceiling treated with the same materiality to support these volumes.
The technical lighting is solved by linear channels that run through the room, varying between general and punctual lighting, causing the light to be diluted in different ways in the textures of the floor, walls, and ceiling.
Decorative lighting, and pieces by Dsgn Selo, blend in with art objects. The loose piece of furniture is made up of signed design furniture.

















