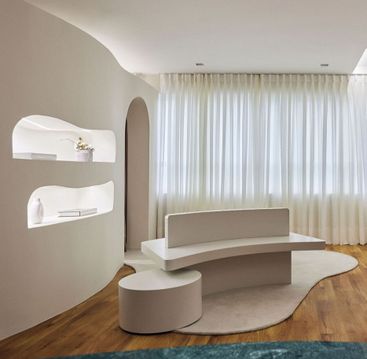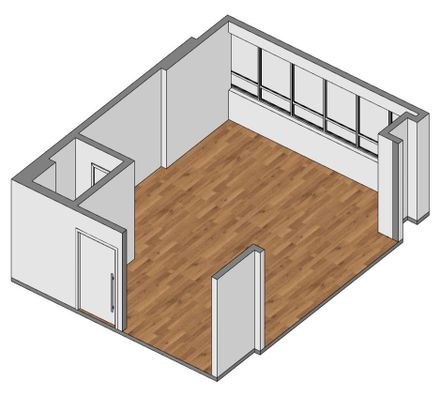Isabela Pagnan Atelier
PHOTO DESIGN AND PRODUCTION
Renan Secati, Ana Beatriz Nardeli
EXECUTIVE PROJECT AND DETAILING
Alana Salomão
YEAR
2021
LOCATION
Londrina, Brazil
CATEGORY
Store
Located in Londrina, in an area of intense commercial activity, the interior design project for Isabela Pagnan Atelier is a celebration of the fusion between movement, lightness, and functionality.
Organic lines and neutral tones compose the space, conveying elegance and simplicity.
The 38 square meters area has been transformed into a versatile environment, accommodating everything from a spacious fitting room to a storage area.
To achieve the desired layout, the room was divided into different areas, including the fitting room, pantry, circulation, and existing bathroom, separated by a structure with an organic design featuring niches that follow its form, creating a sense of movement and fluidity.
The bench, niches, and carpets were exclusively designed for the atelier, along with the green marble work table, complementing the project's harmony.
Every detail has been carefully considered to create a unique and pleasant experience.
The use of natural materials and the cohesion among the elements provide the space with a cozy and functional atmosphere, where design seamlessly integrates with functionality. The result is a perfect setting to inspire and create.
On the ceiling, a gypsum cove delivers indirect light that spreads, simulating natural light, which becomes essential during late afternoons and evenings.
Additionally, strategic focal points ensure maximum visual comfort in the environment. Underneath the cove, the product displays are located.
The dress racks, made of golden metal, are fixed on ceramic-coated bases or suspended from the ceiling, following the chosen color palette for the project and integrating with the brand's visual identity.
They provide good visibility without interfering with the circulation of the space.





















