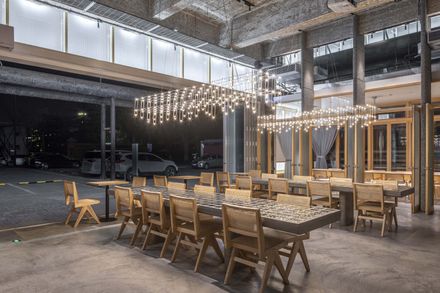PROJECT PRINCIPAL
Jie Yang
DESIGN TEAM
Huaizhi Xiang, Juan LuHuaizhi Xiang, Juan Lu
CONSTRUCTION DRAWING PRINCIPAL
Hui Xu
WATER SUPPLY AND DRAINAGE ENGINEERING
Sha Zhang
BUSINESS MODEL CONSULTING
Howto Consulting Co.,ltd
KITCHEN DESIGN
Royal Kitchen
HVAC ENGINEERING
Qian Lu
CONSTRUCTION PROJECT MANAGER
Xiaofeng Wu
CONSTRUCTION ELECTRICAL MANAGER
Xiangyang Cong
CLENT PROJECT PRINCIPAL
Beijing Hotington Build Design&engineering Co. ,ltd.
ELECTRICAL ENGINEERING
Tianxiong Yan
CONSTRUCTION SITE MANAGER
Qizhong Lu
CONSTRUCTION TECHNIQUE MANAGEMENT
: Bing Zhang
CLENT PROJECT PRINCIPAL
Nannan Wang
LOCATION
Beijing, China
CATEGORY
Coffee Shop Interiors
MONOLOGO (Monong Coffee) is located in the industrial landscape protection area of Beijing’s 751 Park.
This site includes a furnace tank area on the south side of the original 751 plant which has been wholly preserved, while a vast open space spreads between the west side and the main road cutting through the park.
The core part of the site is a factory building with a concrete frame structure dating back to the 1970s.
Three imposing furnace tanks are preserved in the center of the site. Two yellow and black steel structures were added to the south, east and west corners of the plant on two separate occasions.
We hope that memories of former interventions may be fully preserved, and through this project, they will eventually be connected into a cohesive narrative.
Firstly, we designed a set of furniture allocating distinctive materials for each of the three sections of the site: concrete furniture inlaid with golden tiles for the furnace tank area, birch plywood furniture for the yellow steel structure area, and stainless-steel kitchen furniture for the black steel structure section.
A trio of furniture highlights and diversifies experiences of the site, materials, and construction methods imbued with an awareness of time making it easy for visitors to spot the difference between old and new.
In a further step, we intersected three rows of slender "flat columns" at the junction of the three sections, thus threading a metaphorical needle, and we tied them together in a knot.

Flat columns can filter natural light on both sides, softening light in the core area of the site. When people walk into our space, their sightline line is partially blocked.
With shifts in walking viewpoint, the effects of shielding and transparency are constantly alternating, establishing a sense of rhythm and layer.
The space thus becomes truly “compelling”, encouraging guests to roam around and be a part of it all.
Through gaps between the flat columns, visitors in the guest seating area can see the entire baking and kitchen area and witness the whole process of coffee making and food processing.
The third phase was to integrate these three parts into a square box wrapped in a pristine white "coating".
A translucent polycarbonate board façade acts like a smooth coating through which no frame structure can be seen from the outside.
Natural light can seep in during the daytime, while illumination from the interior filters out at night.
This slightly temporary gesture forms an interesting dialogue with surroundings explicitly bent to the preservation of the industrial landscape.
MONOLOGO’s high-ceilinged, spacious interior is graced with a monumental furnace tank, and tall columns on both sides emphasize the celebratory air of the place, entering it instantly feels like stepping into a memorial to the last century.
The façades on the north and south sides are designed to be completely open, and the interior space can be switched to an urban square with coffee seats.
Lastly, we applied uniform strip lights onto the ceiling slabs. This simple lighting arrangement makes the effect of indoor lighting very close to natural light.
Light illuminates every item, including pipelines and equipment on the top, blurring the distinction between interior and exterior, thus endowing all elements in the space with equal dignity.

































