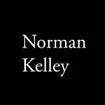
190 South Lasalle Lobby With Amphitheater
MEP
Kent Consulting Engineers
PRINCIPALS
Thomas Kelley, Carrie Norman
SOUND SCENOGRAPHY
Idee Und Klang
STRUCTURAL ENGINEERING
Klein And Hoffman
ARCHITECTURAL ASSISTANT
William Stauffer
MEDIA ARCHITECT
Iart
EXPEDITER
Burnham Nationwide
AV CONSULTANTS
Global Service Technicians
GENERAL CONTRACTOR
Power Construction Company
MILLWORK
Huber
PHOTOGRAPHS
Kendall Mccaugherty Ristau
AREA
100 m²
YEAR
2022
LOCATION
Chicago, United States
CATEGORY
Office Buildings
Text description provided by architect.
Architectural firm Norman Kelley completed a renovation to the lobby at 190 South La Salle Street, a 41-story office building owned by Beacon Capital Partners.
Located in Chicago’s Central Loop, the building was originally designed by John Burgee Architects with Philip Johnson in 1987.
The postmodern lobby—which includes a 50-foot-tall, vaulted gold leaf ceiling—was carefully altered with the addition of new security desks, turnstiles, seating areas, a café, and an amphitheater that comes to life through a permanent immersive audio experience.
The semicircular amphitheater measures 12 feet in height, 27 feet in diameter, and replaces a marble security desk in the north apse of the lobby.
In contrast to Anthony Caro’s originally commissioned bronze sculpture, Chicago Fugue, located on the south apse of the lobby, the brass and marble amphitheater is a responsive instrument that uses real-time data inputs, like weather and time of day, to compose an ever-changing sonic environment.
The immersive audio experience, designed in collaboration with iart, a studio for media architectures, and sound scenographer, Idee und Klang, is cued by 81 light sensors and 3 motion sensors located behind perforated brass riser panels.
Once the amphitheater senses one’s presence, a musical score comprising 15 instruments, 4 tempos, and 7 keys and scales plays across 8 of the nearest 91 speakers.
Like an aural diptych, the lobby presents two musical sculptures: one figurative, the other literal, to welcome you back to work.























