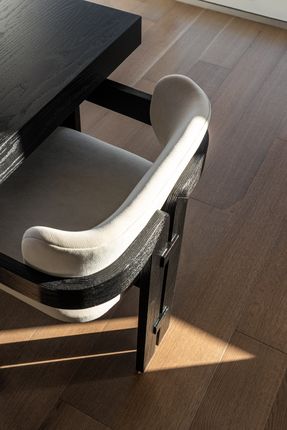ARCHITECTS
K—da
STATUS
Built
BUDGET
$500K - 1M
AREA
1000 sqft - 3000 sqft
YEAR
2022
LOCATION
New York, NY, United States
TYPE
Residential › Apartment
This full gut of a 2 bedroom penthouse reimaged and modernized the layout and finished it with a timeless warm pallet.
Working around the existing structure, mechanical, and plumbing challenged early fully open concepts.
Working with the clients we developed a semi-open kitchen that allowed the functionality and movement afforded by open concepts while preserving space separations for a contemporary but formal feeling.
The great room was tied together with a massive custom shelving unit that comprised display storage, the entertainment center, hidden utility storage, and even a full secret room.
Custom door details tied the formality of the spaces to the contemporary feel of the interior design.
The guest bedroom was carved up to provide a larger primary closet, a pass-through home office, and a den with a hideaway bed for guests.
The primary bathroom was originally quite small and with a tremendous amount of clever maneuvering with excellent execution by the contractors, we were able to double the size of the space.




























