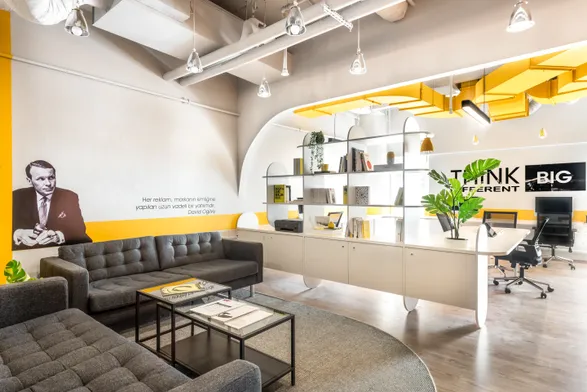ARCHITECTS
Studio hcrbzkrt
LEAD ARCHITECTS
Ayse Aybüke Samast & Damla Pinar Çelik
ARCHITECTURAL PHOTOGRAPHER
Hacer Bozkurt
ARCHITECTURAL DESIGN AND CONSTRUCTION
Wand Works Architecture
STATUS
Built
AREA
0 sqft - 1000 sqft
YEAR
2022
LOCATION
İstanbul, Turkey
TYPE
Commercial › Office
For the concept of the first physical space of the start-up company, architects were asked to design a place that can house different working scenarios in a small space, such as concentrating alone, holding a formal meeting, or brainstorming in an inclusive environment.
The fact that the company got its name from the Pi number was an inspiration for the architects, prompting them to think about what the Pi might look like.
Do numbers have an aesthetic? Especially, why is the Pi so interesting? The architects worked on the relationship of the Pi to a perfect circle and the circular representations of the Pi, which inspired the ceiling structure that separates the office and other spaces.
The image of the junction of the ventilation ducts on the ceiling was boldly exposed and painted yellow.
The image of the circular structure and the assemblage point of the air ducts directly overhead, which they would see when they momentarily lifted their heads from their monitors, was intended to inspire designers who produce visual and communication-oriented works in the office.
Office spaces have a long transformation journey from cubicle farms and meeting rooms that are economy-conscious, cost and space effective to more diversity-conscious workplaces that allow people of multiple levels and departments to work and create together.
''Creat together'' motto inspired Architects for designing the small space of the Pi Office as a flexible total space that allows people to interact with each other.
The meeting room can be an individual meeting room while closed but can be used as a working station while open and connected to the office. Less walls, and more curtains create this flexibility.
The lounge area serves multiple purposes as a break room, as a welcoming and waiting area, or as a casual workspace.
The open library separates the space into two without blocking the visual connection.
The workspace is a continuous linear desk allowing varying numbers of people and activities that it is used for.

















