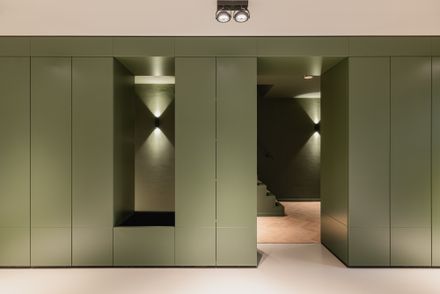LOCATION
Amsterdam, Netherlands
TYPE
Residential › Apartment Multi Unit Housing, Commercial › Office
In the Museum Square neighbourhood in the city centre of Amsterdam Bureau Fraai completed a conversion and upgrade of a monumental building into high-end apartments and office spaces.
The architects took their inspiration from the Claire-obscur technique applied by the painter Gerard van Honthorst (after whom the street ‘Honthorststraat’ is named) who was a gifted follower of the famous ‘claire-obscur’ painter Caravaggio.
This characteristic building and once beautiful monumental interior with a total of 4 storeys and a souterrain had lost its charm throughout the time and lack of ownership and maintenance.
Both the new owner and municipality wanted this building to be restored and upgraded with full respect and care for all the monumental characteristics, details and quality.
Therefor all the existing characteristics and details were well documented and photographed to ensure they would be restored accordingly.
On the upper floors spacious high-end apartments are created by respecting the typical existing building layout with a front and rear room separated by an open ensuite cabinet.
For the new interior design Bureau Fraai took the approach of ‘respecting the old and embracing the new’ by combining the characteristic features of the existing interior with contemporary design features and interventions.
Claire- obscur is a technique from painting in which the light-dark contrasts are portrayed more strongly than they often are in reality.
Bureau Fraai designed these strong light-dark contrasts within the apartments and offices by introducing new strong unicoloured interior interventions opposing the light grey basic colour.
















