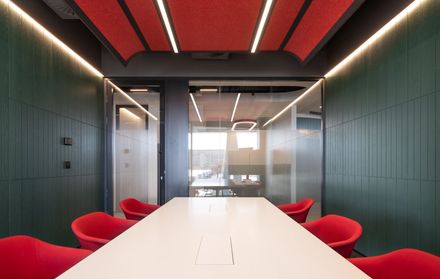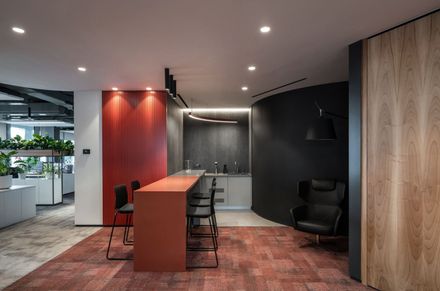Action Development
LOCATION
Central Administrative Okrug, Moscow, Russia
TYPE
Commercial › Office
Taking into account the non-standard triangular planning structure of the building, the space was beaten with smooth lines and rounded corners.
Inside there are designed areas for individual and team work, storage and processing of information, individual and group negotiations, various formats of communication and recreation.
The first core includes a large teamwork area with media content in the form of large screens with touch panels, as well as a system for storing samples and construction catalogs.
There is also a compact meeting room for 6 people, a kitchen isolated from the business part of the space, an area for informal communication, an online meeting room and a soft area with sofas.
The second core includes a large informal communication area located next to the coffee shop.

It is also equipped with a conference room designed for conducting any type of corporate communications.
Between the functional cores there is a welcome area with an original reception desk, cloakrooms for guests and employees, a waiting area and an informal communication area.
The concept of the project is based on maximum space permeability, intuitive logistics of corporate processes, as well as the principle of radial distribution of functional areas of the office.
The design code of the project is based on a combination of restrained rigor and warm color accents that create an atmosphere of hospitality.
The main feature of the visual aesthetics of the interior is a progressive diverse lighting design of office premises and advanced schemes of integration of lighting equipment.
Along its entire space there are many point, linear and circular lamps that create a complex pattern.
In addition, the use of various types of surfaces and finishes, the vertical rhythm of wall panels, the complex geometry of ceilings, the integration of many niches and allowed to further increase the depth and diversity of the overall light pattern.
The streamlined half-sphere shaped reception stand is made of translucent glass and artificial stone. The ceilings in the conference area are equipped with lightboxes made in strict geometric shapes.



























