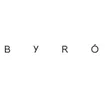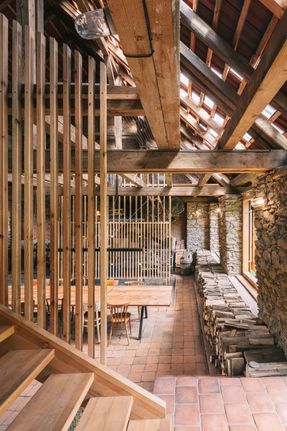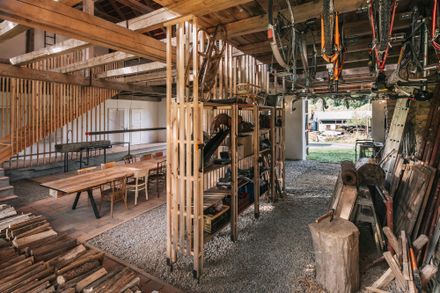
Blacksmith Barn
ARCHITECTS
Byró Architekti
LEAD ARCHITECTS
Jan Holub, Tomáš Hanus
LOCATION
Zbytiny, Czech Republic
CATEGORY
Houses, Renovation
The building of a former blacksmith shop with a barn stands in the valley of Blanice River in a nearly untouched area in Pošumaví.
The only neighbors are the ruins of a former mill, a sawmill, and the silence of the surrounding pastures.
We aimed to open up and illuminate the interior space of the barn, which was stacked all the way to the ridge, with interventions subtle as possible.
We removed the unfinished belt dormer installed in the 1990s and replaced it with lighting roof tiles that bring changing light into the barn throughout the day.
The entire project was created with maximum respect for sustainability and local resources.
The clients' request was to use materials that were available at the plot whenever possible.























