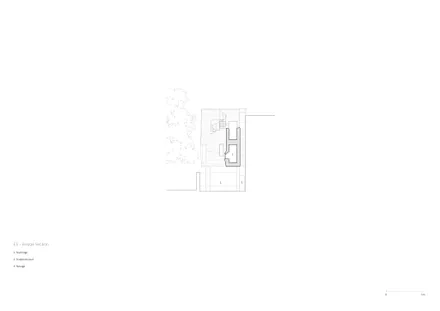Bouverie Mews
YEAR
2021
LOCATION
London, United Kingdom
TYPE
Residential › Private House
The house integrates the studio and living space in a balanced way so the one does not overwhelm the other.
The apartment is designed to be separate from the main living quarters but can be joined with the rest of the house for future needs.
The house is clad in a dark finished rough wood plank and the structure is made from a dark grey concrete.































