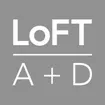
Noe Valley Residence
YEAR
2021
LOCATION
San Francisco, CA, United States
TYPE
Residential › Private House
Located in San Francisco’s picturesque Noe Valley neighborhood, this renovation to a two-story Victorian-era home brings new life into several of our client’s favorite living spaces.
Working with our client and the Interior Designer, IDF Studio, we designed a second floor open-concept living area with a spacious, more functional kitchen and a spa-like first floor bathroom in the main bedroom suite.
Natural light is maximized in the kitchen and dining area with the addition of a large, deep skylight well above the island.
Dappled sunlight filters through two new windows in the bathroom, providing natural light in the shower and at the freestanding soaking bathtub.
A material palette of slate, soapstone, and shades of green and off-white combine with the warmth of zellige tile, wood, and aged brass to create cozy and tranquil spaces for an active family.









