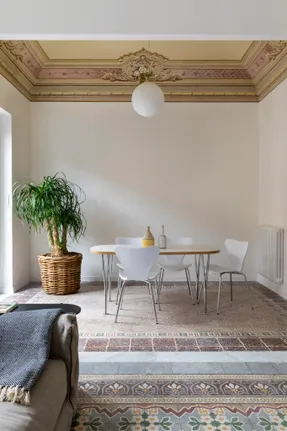YEAR
2022
LOCATION
Palermo, Italy
TYPE
Residential › Apartment
In the center of Palermo, an old house used as a tailor's shop is being renovated through the maintenance and recovery of some pre-existing structures and the insertion of new custom-made elements that characterize the house according to contemporary uses.
The layout of the house is brought back to its original state through a series of demolitions which once again allow the pass-through rooms of the house to be read in succession, characterized by high ceilings with pavilion vaults.
A made-to-measure system is inserted at the entrance, with a container on one side and a peninsula-shaped kitchen on the other.
The L-shaped articulation in height of the piece of furniture, made of lacquered wood and oak, shields the kitchen work space from the living room and establishes a visual relationship between the two environments.
In the living area the new interventions have been reduced to a minimum, working more on the recovery of the given elements:
A fresco probably dating back to the beginning of the 1900s has been restored while the existing floor made up of majolica and decorated grit has been preserved, proceeding only where necessary with the replacement of some damaged pieces.
A custom-designed backdrop is then inserted containing the TV that links the dining area to that of the sofas.
Going beyond the kitchen you enter the sleeping area, here a passage room acts as a vestibule to the bedrooms.
A large wardrobe serving the bedrooms is inserted in the center with doors on both sides covered with mirrors, these the walls but above all the ceiling reflect, where in this case it was decided to remove the deteriorated plaster on the surface, leaving the pavilion rustic, bringing out the various stratifications of the time.
The bedroom doors are custom made with one pivot system and the other external sliding.
The master bedroom also has an en-suite bathroom with tub, the floor is in majolica and custom made by craftsmen from Santo Stefano di Camastra.














