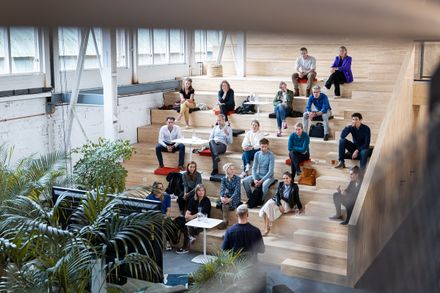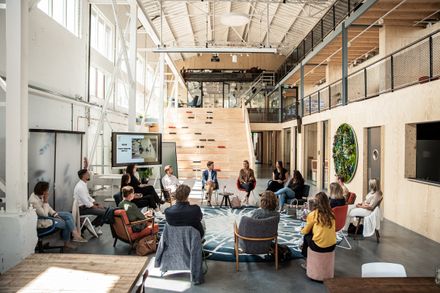
DB55 Amsterdam
CIRCULAR FURNITURE
Furnify
PHOTOGRAPHY
Niels Vlug
AREA
10,000 Sqft - 25,000 Sqft
YEAR
2021
LCOATION
Amsterdam, Netherlands
TYPE
Commercial › Office Pop-up
DB55 is a former timber warehouse, situated in the Houthavens Amsterdam, an industrial area surrounded by new offices and residential buildings. The design of the building revolves around four pillars.
For maximum flexibility, we kept the free height of the building largely intact, avoided using screws or glue where possible and placed plants and furniture on wheels.
The concrete and glass walls were recycled, and all lighting was overstock, product run-out or re-furbished.
We created facade openings where daylight and views are needed, different from where you would expect it based on the facade design.
Connection with nature, sunlight, visibility and people ensures an improved working environment and cross-pollination between the people in this blended venue.
4. BIOPHILIA
Designed from a biophilic perspective, we created an organic building attuned to the human scale, enhancing the connection between nature and people.
The lightweight roof, abundant daylight and large glass entrance door allow for experiencing changing seasons and weather conditions.


















