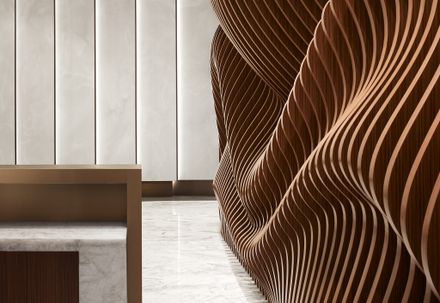YEAR
2021
LOCATION
Chicago, IL, United States
TYPE
Commercial › Office
As part of our work to reposition the six-level former Barney’s retail flagship store at 15 Oak into a valuable new asset for the Gold Coast, we sliced off a portion of the store to create a lobby for the future office tenants above.
The lobby is a stunner from any angle thanks to its rippling feature wall, which is the centerpiece of a space that celebrates sumptuous materials. Designed and rendered in 3D by our designers, the feature wall evokes the kinetic energy of the Gold Coast and its sheen.





