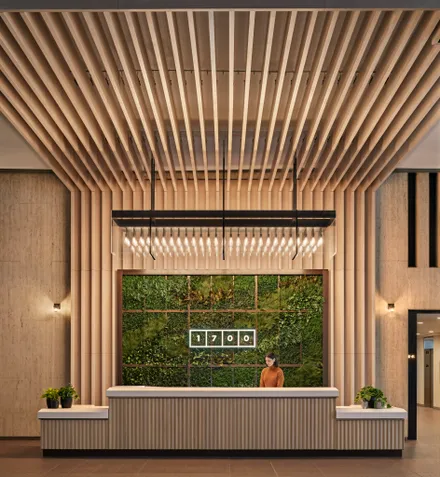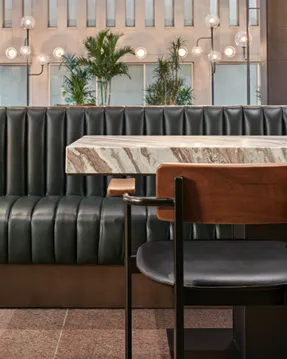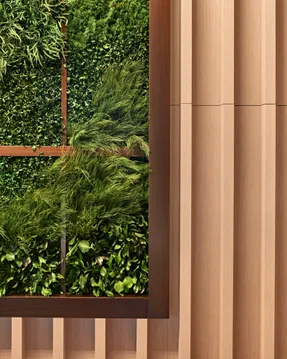
Atrium Campus
FIRM
MAWD
PROJECT SPECIFICATIONS
Glass Atrium 27,000 sq. ft Amenity space 9,000+ sq. ft
PROJECT HIGHLIGHTS
I.M. Pei 23-story tower (1954) Phillip Johnson atrium (1983)Acquired by Beacon Capital (2019)Interior refit by MAWD (2022)
BUDGET
Undisclosed
AREA
25,000 sqft - 100,000 sqft
YEAR
2022
LOCATION
Denver, CO, United States
TYPE
Commercial › Office
PROJECT DESCRIPTION
Building on MAWD’s expertise in hospitality-inspired workspaces, the studio’s newly completed revival of Denver’s Atrium Campus, originally designed by I.M. Pei, has transformed Denver’s first high-rise into a magnet for leading creative and tech firms, providing a flexible and responsive workspace with modern amenities and “Wow” moments.
ATRIUM
For the historic renovation, Beacon Capital Partners appointed MAWD to bring Phillip Johnson’s expansive 27,000 square foot glass atrium down to scale.
This was accomplished through the addition of a streetscape and Spanish Steps, providing tenants and guests with multiple seating options for work, a restorative coffee break, or an impromptu meeting.
Unique to the Atrium’s entryway, visitors can find a front-of-house Bike Room, complete with lockers, makers tables, and tool storage space.
The thoughtfully designed workshop not only supports the city’s biking trends but encourages individuals to enjoy time spent on Campus.
AMENITY SPACE
Within the 23-story tower (originally completed in 1954), MAWD designed and implemented the interior architecture for over 9,000 square feet of communal amenity space.
Complementing the Atrium’s warm and inviting fireplace, which furnishes a natural gathering space fit for Colorado’s mountainous climate, the wellness spaces include a tech-enabled gym and flexible yoga/sound bath studio to support the active lifestyles of established and newly-transplanted Denverites.
The project was completed with a primary focus on tenant wellbeing and connectivity between occupants.
MAWD provided all interior architecture, hard finishes, details and FF&E for the project, completed in 2022.










