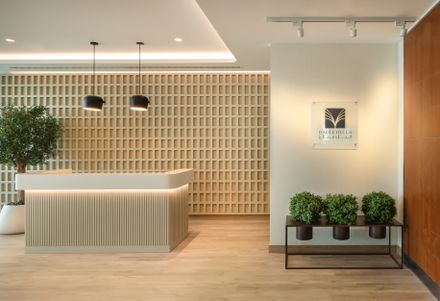FLOORING
Grand Interior Design Est. / Ngc Nafees
CLIENT
Eagle Hills
PMC
Hts Interiors
FURNITURE
Joinery - Top Line Wood Works
LIGHTING
Extra Ordinary Lighting Equipment Trading Llc
CONTRACTOR
Hts Interiors
PHOTOGRAPHY
Yamini Krishna / Yamini Krishna Photography
BUDGET
$100K - 500K
AREA
509 Sqm / 5000 Sqft - 10,000 Sqft
YEAR
2022
LOCATION
Capital Plaza Tower, Abu Dhabi
TYPE
Commercial › Office
EAGLE HILLS OFFICE, CAPITAL PLAZA TOWER, ABU DHABI.
The comfort of a home with the focus of a workplace- JTCPL Designs + HTS Interiors were tasked with bringing out the best of both worlds for Eagle Hills Properties’ office in Abu Dhabi.
Ushering in inspiration and light, the floor-to-ceiling transparent walls effectively harnessed pristine views of the Persian Gulf.
And the wide and open reception foyer, with its light-hued walls, textured panels and wooden flooring, brought in just the homely charm.
A soft-coloured couch and earthy colours created a soothing contrast with the turquoise water alongside.
And this austere look and feel was aptly elevated with sleek, modern furniture and edgy lighting, making all those who come in feel at ease.
Unlike a blank slate, this space came with existing structures and fittings that posed relative challenges with the planning.
Ensuring there was minimal disruption to some of its old facilities, the space was redesigned to uplift its functionality and comfort. The office was transformed into a homey yet professional space in just three months and a strict budget.
Their unrestricted office culture is fostered by spacious passageways and open-door cabins that swiftly connect various departments.
In addition to regular meeting rooms, a circular space was designed in the centre to facilitate cross-team collaboration and nurture team spirit.
It is acoustically designed to avoid disturbing adjacent workstations. Seating areas were smartly aligned with the window to bring in maximum natural light to enhance mental well-being and productivity.











