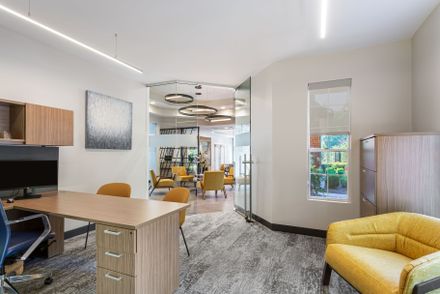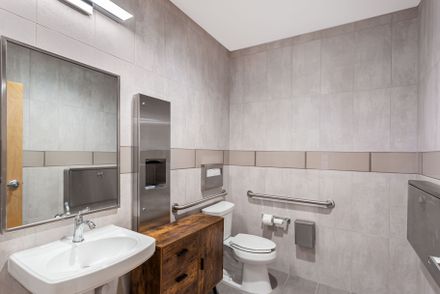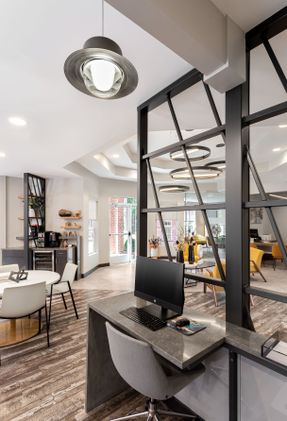
IMT Alpharetta
LOCATION
Alpharetta, GA, United States
TYPE
Residential › Apartment
Design Styles Architecture worked with IMT Residential to create a new and contemporary look for their Alpharetta amenities center in Alpharetta, GA.
The renovation of this 2-story leasing office, clubhouse, and fitness center provided plenty of challenges, but our team was up to the task.
The central ceiling design in the main entry was cleaned of the traditional heavy moldings for a more modern appearance, and highlighted with a unique light fixture, bringing the focus to the center of the room, no matter which space you are in.

To combat the small space, all the enclosed offices and stairways had glass walls installed to keep the separation while also keeping the plan open and visually expansive.
The secondary ceiling over the lounge area was also stepped up to increase the vertical scale in this area as much as possible.
But sometimes with plans that are so bright, open and airy, all the materials can fade into each other.
Two different LVT floors were used to break up the potential monotony, and create a visually dynamic and multi-directional experience for those moving throughout the space.
The fitness center on the lower level of the building was enlarged and renovated to include a new separate yoga/meditation room.
In the main space, new athletic flooring with and innovative LVT top was used to reinforce the multi-directional theme in the clubhouse flooring above.
New linear lights used in both the ceilings and walls further reinforced the idea of movement through the open spaces of the fitness center.

























