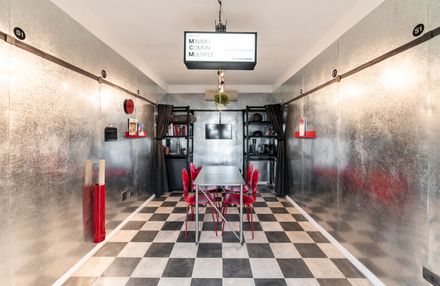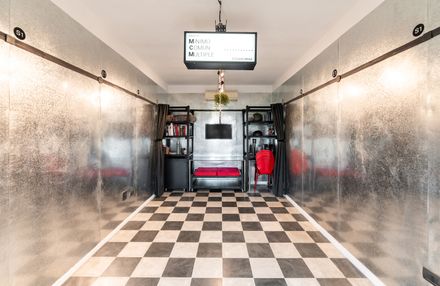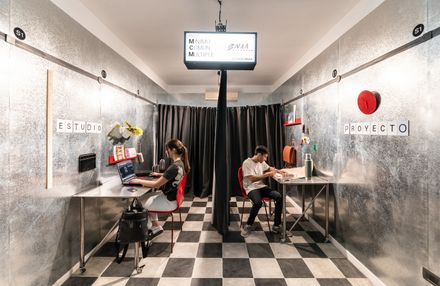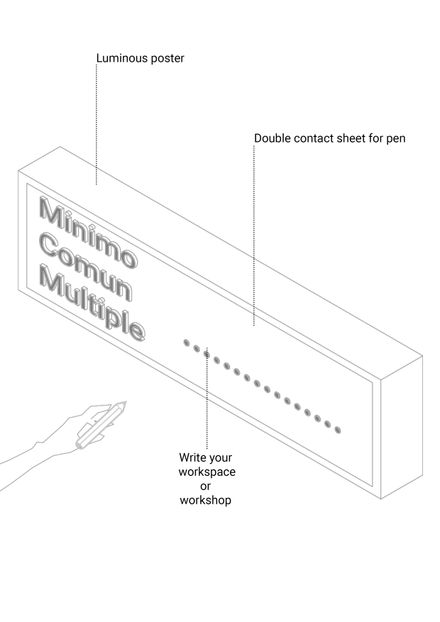Minimo Comun Multiple
ARCHITECTS
Estudio BNAA
LEAD ARCHITECTS
Ralph Tomas Bravo Nieto
COLLABARATORS
Bernarda Baudino, Juan Ignacio Pelayo, Gonzalo Nieto, Martina Perez Pinto, Matias Miranda, Mauro Delgado, Santiago La Malfa
PHOTOGRAPHY
Emiliano Arias
BUDGET
$0 - 10K
AREA
0 sqft - 1000 sqft
YEAR
2021
LOCATION
San Luis, Argentina
TYPE
Commercial › Showroom
This is the question estudio bnaa asked when designing this flexible commercial space in san luis, argentina.
The project is called ‘minimum common multiple’ (mcm) and it makes reference to a mathematics theory of the same name.
The first goal was to show how a small area can have a variety of uses, offering greater flexibility and transformability.
For example, mcm can be used as a workplace, a clothing store, a place to teach, a photography studio, an art gallery, or a micro cinema.
The second aim responds to the client’s brief to provide a space for entrepreneurs and small businesses, many of which have arisen during the covid-19 pandemic.
With this in mind, mcm is planned as a comfortable and convenient place people can rent by the day, rather than monthly.
A 5cm thick magnetic strip was then added around the room to hang curtain partitions, shelves and other items.
As well as the three main objectives, a key aspect of estudio bnaa’s design was to stop thinking of spaces in sqm, and start thinking of space as a unit of volume in mc.
'This is how the challenge originated, having a space of 15 sqm, we began to add all the wall surfaces, and thus we managed to obtain a space of greater use of 37.5 mc,’ explain the architects.
Estudio bnaa divided the space into stations and substations (e1, e2) (s1, s2, s3). The design also includes mobile furniture and an illuminated sign that can be customized according to who is using the space.
























