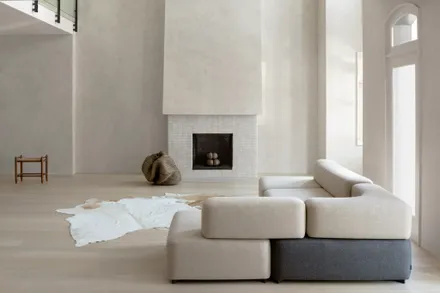YEAR
2021
LOCATION
Washington, DC, United States
TYPE
Residential › Private House
The project conjoins adjacent townhouses, transforming dark, cellular structures into a more gracious, single open plan for living and entertaining.
Both houses are considered contributing historic resources, so altering the facades was prohibited, and all major structural elements were protected by the city.
The design also had to negotiate the 18” height differential between the floor levels of the two houses, which involves several transitions in floor height as well as balancing low ceilings (resulting from extending the ceilings of one house over the floor of its neighbor) with soaring open spaces.
The stair could disengage itself from the party walls, and the orientation of the main rooms could rotate and take advantage of the windows in the front and back of the house.
To maximize the access to sunlight, large skylights were placed on the roof at the top of the stairwell, and substantial portions of the floorplates were carved away around the stair and living room.
The owner’s suite, which faces the street, takes advantage of the skylight from the stair hall with a ribbed glass and steel partition in lieu of a conventional wall.
In the basement, a sunken area defines the kitchen and the dining room, and the two bedrooms occupy a more private zone, three steps up.
On the main level, one enters the house from the front door into a gracious foyer before taking three steps up to the expansive living room with a double-high ceiling.
On the second floor, the guest suite sits at the end of a booklined mezzanine and down three steps, creating a more sequestered private quarters amid an otherwise open environment.
On the street-facing façade, a bay window transforms from a square on the first floor to an octagonal geometry on the second floor to a conical turret on top.
This “narrowing” form reappears as a motif throughout the design.
In the double-high living room, a two-story tapered chimney breast draws the eye skyward.
The stair balusters repeat this theme, as tweezer-shaped hot-rolled steel bars narrow to cinch brackets that support a floating handrail.
Finally, over the kitchen island, the tapered floating stone exhaust hood serves a sculptural middle ground in the view from the living room through the kitchen windows in the rear.
The material palette of the house is intended to showcase the modern spaces while maintaining the tactility and the soulfulness of vintage townhouses.
The public spaces are treated in mottled Venetian plaster, the floors and stair stringers are warm white oak, the millwork is stained in bleached walnut and the lower part of the stair column is clad in bronze and woven fabric panels, which provide a textured visual foundation to the intricate staircase.






















