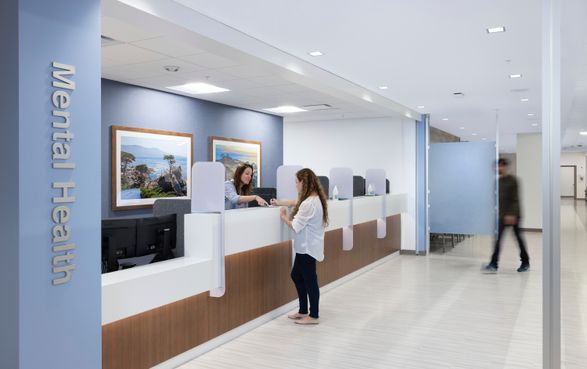VA Outpatient Clinic
LOCATION
San Diego, CA, United States
TYPE
Government + Health › Medical Facility
The Veterans Affairs (VA) Outpatient Clinic is located at 8875 Aero Drive, in San Diego, California.Ware Malcomb provided architecture, planning, interior design, civil engineering, branding and building measurement services for the project.
The clinic, an anticipated “one-stop-shop” for hundreds of Veterans’ healthcare needs, is situated on 7.74 acres in the second largest suburban office submarket in San Diego County.
The project was a conversion of an existing two-story, 100,000 square foot former bank vault building into a 130,000 square foot medical office space by adding first-floor additions on the north and west sides of the building.
The existing building once guarded as much as $1 billion in cash and coin and was built like a bunker with a two-ton vault door.
With the new clinic, Veterans Affairs will increase its services to include mental health, audiology, radiology, prosthetics, physical therapy, dental, and women’s health.The facility also hosts an eye clinic, a specialty clinic, a pathology lab, and a large primary care department.
The objective was to deliver a high-performance environment that optimized the patient’s experience, emphasizing both physical and mental wellbeing. The expansive glazed building façade allows natural daylight to pour into the entry, creating a calm and positive lobby arrival.
Visitors are welcomed into the space with the rejuvenating effects of a large garden planter, which was thoughtfully designed to create a refreshing and relaxing visual experience.
Ware Malcomb’s in-house branding team designed a memorable sculpture that evokes technology and innovation near the building entry along with a VA letterform pattern for the ground floor canopy roof.
The design also engages the surrounding community with a 275-foot-long mural on the two-story parking structure to turn this prominent, community-facing wall into a landscape-inspired art piece.
The branding team also designed custom exterior, interior, and parking garage signage solutions to integrate into the site, building architecture and interior design solutions.
Ware Malcomb’s civil engineering team completed a lot line adjustment to reconfigure two lots accommodating the new parking structure.
The adjustment implements stormwater management features to align with San Diego’s stormwater regulations.
The stormwater system is designed to maintain surface flow, keeping underground storm drainage to a minimum with a large bio-retention basin along the project’s frontage with additional subsurface detention to meet hydromodification requirements.
The design enables clean stormwater runoff with a reduction in the peak discharge from the site that will also improve existing downstream drainage.















