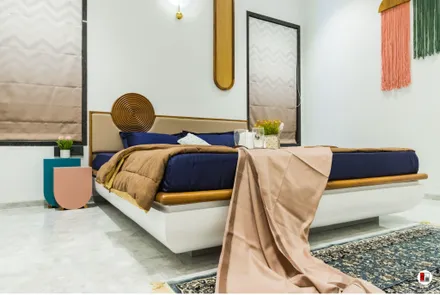ARCHITECTS
Krutam
ARCHITECTS / DESIGNER
Krutam Design Studio
CLENT
Mr. Arvindbhai Vaddoriya
DESIGN TEAM
Ar. Manoj Chodvadiya, Ar. Axay Kotadiya, Ar. Nirali Kathiriya, Ar. Dhara Ravani
PHOTOGRAPHER CREDITS
Vishal Parvadiya
AREA
4190 Sq.ft / 3000 Sqft - 5000 Sqft
YEAR
2022
LOCATION
Surat, India
TYPE
Residential › Private House
“Labham” this private residence (family of 5 members) is located in the dense metroscape of surat.
The front façade embraces linear cutouts for spaciousness and unhindered flow of natural daylight that leads to the sheltered main entrance of the house.
The living room is breezy with calming white and grey tones which makes it flippant.
The connected kitchen is designed to be palatial which also fulfills the functioning and is moderately divided by a partition rack.
There is perfect blend of harsh rectilinear designs with curves to soften the overall impact which concludes at breaking the rigidity of the linear forms.
The hanging spiral light over the dining area makes the ambit fascinating and ignites the space.
The granite and wooden texture helps in achieving luminous diversity and creating visually comfortable interior ambiances.
Smooth, curling lines improves functionality and boost good feeling, both inside and out and it also works as a beautiful foil to the house’s bold design.
The curve on the borders of this bedroom also seem to draw you towards the rooms beyond, aiding the open-plan feels.
The colors with pastel shades are used to embellish the aperture as these adds softness and calms the clashing bright commodities and also adds playfulness making the atmosphere cheerful.




































