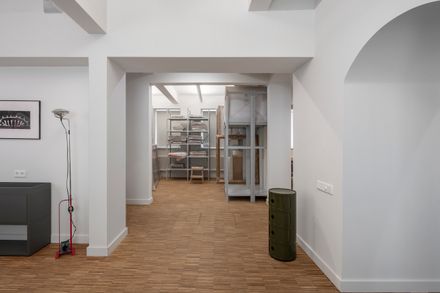ARCHITECTS
TREIVAS
ARCHITECTURE
Olga Treivas, Elena Kornilova, Maria Pichugina, Ekaterina Vorobyova
MANAGEMENT
Alina Yaroshenko
PHOTOGRAPHY
Olga Alexeyenko
AREA
1000 sqft - 3000 sqft
YEAR
2021
LOCATION
Russia
TYPE
Commercial › Office Cultural › Cultural Center
MYRA Creative Community organizes cultural events and guided tours.
Its headquarters is where its members are, but now MYRA has a new permanent home.
Here members and friends of MYRA — actors, artists, architects, musicians, historians — gather to work on new performances and art shows and to explore the objects from the community’s vast collection.
Workplaces and resting areas support different scenarios.
There are places to cozy up with laptops, enclosed offices for private meetings and even enough space to organize a small event.
Some of the artworks are exhibited here at the office — pieces from MYRA’s collection travel to exhibitions a lot, so the walls never look the same.
Furniture and lighting support the sustainable philosophy of MYRA — vintage and iconic design pieces are mixed up with artisan creations by small local workshops.
The interior has minimal décor and details, so the team’s creative process is not distracted by anything.
The off-white paper-coloured walls, books and art make the perfect background for the community’s projects that are yet to come.





















