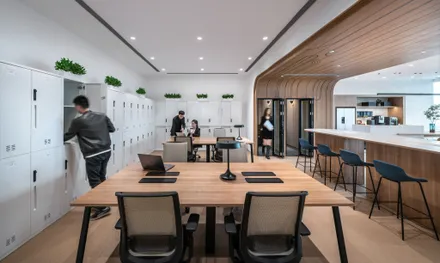P&G Shanghai GO Renovation
YEAR
2021
LOCATION
Shanghai, China
TYPE
Commercial › Office
The design challenge was to breathe life into the reception lounge and open collaboration area while also integrating the IT team into the space.
Sleek, modernised deco design forms were integrated, especially in the curved tunnel that divides the space.
A striking teal velvet covers the curved, meandering banquette that neatly frames the building elevation and views beyond.










