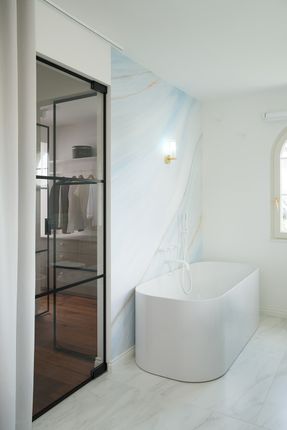YEAR
2021
LOCATION
Slovenia
TYPE
Residential › Private House
The designers didn’t want to overshadow the architecture but upgrade and emphasize it with the right choice of materials and furniture.
Bright colours, technical stone in the look of “Bianco Carrara” marble, walnut wood and elegant gold details predominate. A large part of the interior are also real beautiful plants.
The concept of this interior design is shown as soon as you step into the house. The clean entrance area is dressed in marble and functionally designed for the family's needs.
The storage space for clothes and shoes is hidden behind a mirror. Glass doors have a windbreak function and separate the entrance from the living areas while giving a view of a rich gallery and stairs.
The staircase is designed in a semicircular shape with a glass railing and dressed in a warm walnut parquet. In the centre of the house, there stands a large ficus, which represents a family tree.
The living room is large and open, designed as a gallery with a double-height ceiling.
This elegant living room design is emphasised by a fireplace and a large bookcase where the family exhibits souvenirs, family photographs, books, and sentimental objects.
An interesting element is also a handmade cabinet with a challenging relief design that mimics the pattern of the inlaid parquet.
The kitchen with a dining area is designed as a large bright space with plenty of storage and workspace. The storage area is hidden behind the cabinets and wine bottles are displayed in a walnut wooden niche which brightens up the clear blue surface of the kitchen cabinets.
The handmade table is made of warm walnut wood, as well as the kitchen island which is covered in a technical stone in the marble look.
The only television in the house stands in the side of this room, where the family can watch cooking shows right from the kitchen itself. This part of the house is also the main place for preparing meals and socializing with friends and family next to good food and drinks.
The parent's bedroom apartment is located on the ground floor. It is divided into a bedroom, a wardrobe and a bathroom, where all three bright rooms are connected by a large glass door.
The bed, nightstand and chest of drawers are custom designed and handmade.
The common element that connects all three parts are white metal legs which continue as a drawer handle and then into a beautiful leather detail on the bed's back.


















