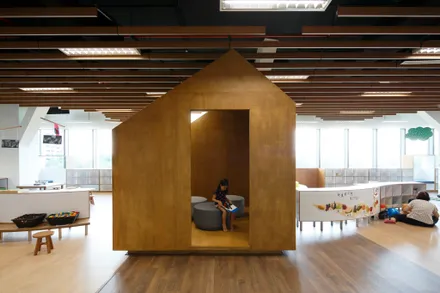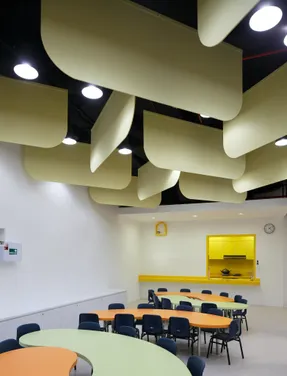Cove 2 Preschool
ARCHITECTS
Lekker Architects
PHOTOS
Kong Chong Yew , Darren Soh , Lekker Design
BUDGET
$500k - 1m
STATUS
Built
AREA
25,000 Sqft - 100,000 Sqft
YEAR
2014
LOCATION
Singapore
TYPE
Educational › Nursery
Cove 2 was intended to spark a new generation of preschools in Singapore. It embodies the idea that design can do much more to serve young children—that our youngest have a right to environments that will arouse their imagination and creativity.
As with many Singaporean pre-schools, however, Cove 2 was sited within a somewhat generic office space, lacking many of the elements one would expect in a vibrant or attractive educational setting.
To create a sense of place, the designers at Lekker Architects returned to the classic image of the schoolhouse—actually re-constructing one within the neutral column-field of the office unit.
Teachers' offices and infant care rooms were imagined as the interior of this little building-within-a-building, set in a loose arrangement of windows and gables.
The space around the "house" becomes something like a schoolyard: four open-planned learning zones set under columns re-cast to resemble trees.
Overhead, a drifting curvilinear trellis conceals services and evokes a sheltering bank of cloud.
Within this “schoolyard” there are a number of innovations. All furniture was custom designed, to support the teaching philosophy of Cove 2 and to promote the ergonomic needs of the students.
Tables and benches were manufactured at incremental sizes, so that students of different ages and stages could use them comfortably.
In addition to conventional classroom furniture, seating was re-imagined as a collection of soft topographical forms, rather than conventional chairs—allowing them to be occupied in a broad range of ways.
Because the windows of the original office unit are positioned above a child's eye-level, a periscope was developed that allows the students to look out.
An observation booth (for trainee teachers) is designed as a timber garden shed, and can be used by children who desire a quiet moment or an intimate space to retreat.














