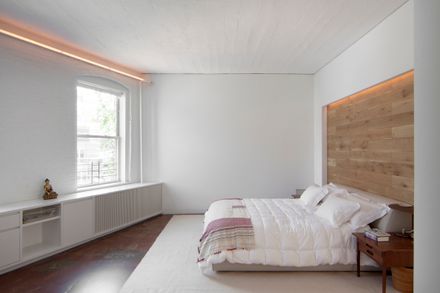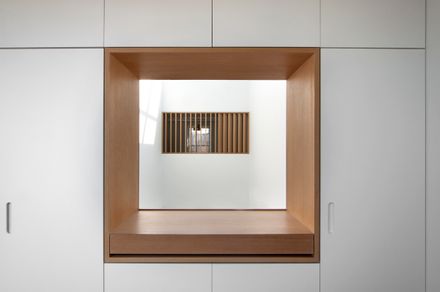LOCATION
New York, NY, United States
YEAR
2017
BUDGET
$1M - 5M
SIZE
3000 sqft - 5000 sqft
This project is located on Canal Street in NYC, at the border between Soho and Tribeca. The space has vast views of the Hudson river, as well the entire downtown Manhattan skyline.
Our challenge was to maintain the openness of the original duplex space, while at the same time guarantee adequate privacy for our clients, a family of four with 2 young children.
Comfortable bedrooms and bathrooms were necessary, but most importantly closets and storage had to have a central role in the project.
We achieved this by the use of continuous compact storage volumes on both the lower and the upper floor.
On the lower, more private floor, the introduction of a long and space defining volume, entirely dedicated to storage and running north-south, helps gather three bedrooms and bathrooms, which together surround a central family room.
The family room is a a dramatic, light filled double height space, which includes the connecting stair to the second floor, thus becoming the central core element of the project, giving it an extremely open, loft-like feeling.
On the upper floor, entry, living room and kitchen-dining are all part of a single space. Here as well, a continuous storage volume, this time running in the opposite direction, east-west, helps define the more private Study and TV room.
The use of only 3 materials, white plaster walls, oak for both floors and millwork, and smooth concrete floor, helps creating a very luminous space, giving it an almost ethereal flair.













