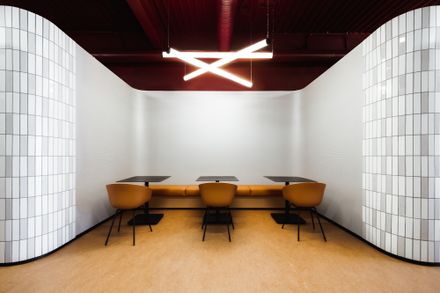ARCHITECTS
BOLD Workshop Architecture, Sturgess Architecture
MANUFACTURERS
Daltile
LEAD ARCHITECTS
Sturgess Architecture + Bold Workshop
MECHANICAL/ELECTRICAL ENGINEERING
EMBE Consulting Engineers
PHOTOGRAPHS
Hayden Pattullo
AREA
148 m²
YEAR
2022
LOCATION
Calgary, Canada
CATEGORY
Clinic, Wellness Interiors
Text description provided by architect.
Medical aesthetics offices often feel cold and clinical. Our approach for Beauty Edit’s flagship location centered on a softened language to create an experience that customers would look forward to; more ‘spa’ and less ‘walk-in clinic’.
The client’s vision of offering a simple and straightforward approach to the treatment and product offerings informed our equally clear and straightforward approach to the design and planning of the space.
A simple play on public vs private space and a restrained material pallet aid to evoke a spatial experience that matches the client’s brand ethos.
The clinic's intimate treatment rooms and other private functions are inserted into the space as stand-alone pods with guests free to move around them and engage with the open spaces until their treatment begins.
Guests first enter a small reception area and retail space before being led to a waiting lounge to await their treatments.
Tucked away between the treatment pods, this area is the heart of the guest experience, providing clients with a private area to enjoy refreshments and free snacks, check their emails or read a magazine before their treatments.
All storage and program service elements such as closets, millwork, and staff kitchen spaces are integrated into the wall voids, resulting in an intuitive use of the spaces and a clear aesthetic.
The wall texture was achieved using a simple repeating pattern consisting of three tile finishes, allowing us to create a dynamic interior while using cost-effective materials.
1600ft2 of tile was laid in the project without the need for any Schluter edging or any tile cuts.
An atypical coordination sequence between trades was established early in the project to allow for this high level of precision.
The simplicity of the concept is meant to allow future Beauty Edit locations to employ a similar language with different material palettes.
The concept's simple curved surfaces can receive various types of finishes allowing for future locations to be tailored to different demographics and material palettes while maintaining a consistent visual language.



























