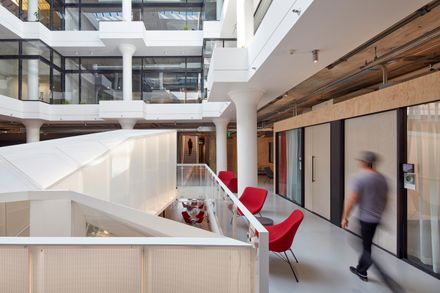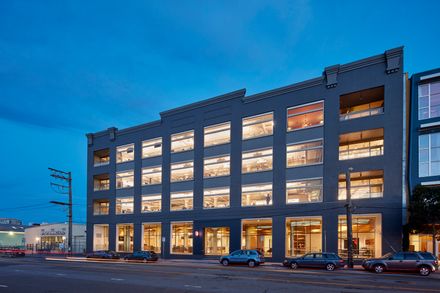
Pinterest HQ
ARCHITECTS
IwamotoScott Architecture
PRINCIPAL Brereton Architects
Donna Cook
FOUNDING PARTNER Iwamotoscott Architecture
Lisa Iwamoto, Craig Scott,
STATUS
Built
AREA
25,000 sqft - 100,000 sqft
YEAR
2015
The new Pinterest headquarters in San Francisco is inspired by the redesign of the company's web platform — clean, simple, intuitive. The building is a four story concrete structure that previously housed a John Deere factory in San Francisco’s SOMA district.
The program is organized as porous, concentric layers around a large, central interconnecting atrium and stair.
The program includes: large all-hands /dining space on the ground floor, expansive open workspace on the upper three floors, and numerous meeting rooms, team rooms, lounge spaces, quiet room, maker lab, coffee bar, and design studio.
A key aspect of the design involved extending the existing two story atrium to the ground floor, creating a central void at the building’s center that visually connects all four floors— into which was inserted the main communication stair.
Awash in daylight, this central stair — referred to as the Knitting Stair in reference to the company’s collaborative ethos represented by the act and product of knitting — takes the form of a perforated steel clad volume that doubles back and intersects itself at its midpoint.
The intersection allows people unexpected glimpses between two flights of people moving up and down within the stair’s interior volume.
The stair’s design and materiality produces the effect of a bright, ever-changing glowing heart at the center of the company.
At the front facade of the building, a diagrid waffle ceiling fabricated from plywood is designed as a ‘super threshold’ between the city and the interior space, across the first bay of the building along the street.
It acts as a canopy above the lobby, reception, coffee bar and maker lab -- a space Pinterest uses most to interact with the community with public events and programs.



























