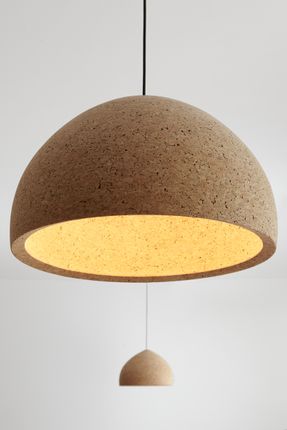YEAR
2015
TYPE
Residential › Apartment
LOCATION
Prague, Czech Republic
This spacious flat in high-rise block, which was designed for a young man, passed through a total reconstruction. The exchange of flat-infrastructure was necessary.
The other points were complete change of bathroom and kitchen layouts and changes of floor and walls surfaces.
The client’s wish was to create simply and uniformly looking flat (on the area 78m2) and his desire was to imlement the cork in the interior design as much as possible. So this material was chosen as the main concept point of the new plan.
The cork appears on the majority parts of floors, big formats floating floorunified the flat tastefully and brings many others benefits – for example excellent acoustic and heat isolation.
The cork appears on the bathroom wall too – in the form of round shaped mosaic. It became an interesting and unobtrusive detail co-working with oversized grey ceramic tiles.
The changes in bathroom layout and moving a washing machine into an entrance hall allowed to place both bath and shower.
The transformation of kitchen layout brought a new connection to the living room with dining table and kitchen corner itself.
The kitchen is both shapely and material simple. But it provides the maximum storage space and the highest comfort for owner’s hobby – cooking and fine wine.
There is a cork pendant light from the Benjamin Hubert’s workshop over the dining table.













