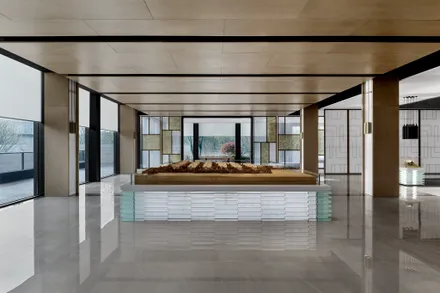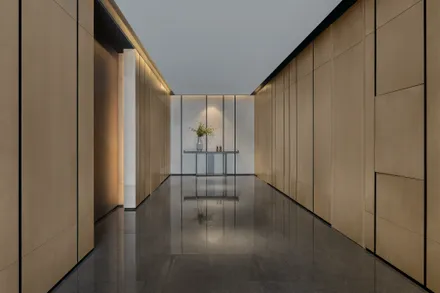‘September Forest’ Sales Office In Nanjing
YEAR
2018
LOCATION
Nanjing, China
TYPE
Commercial › Exhibition Center Retail
This housing property sales center is in the new city of Nanjing. The old Nanyue Mountain is an exclusive villa district surrounded by richly natural landscape. The center situates at the east side of the property with three levels.
Working in concert with the conceptual lifestyle of residing within mountains and waters, the interior design stresses the importance of the seamless combination of space and God-made environment while echoing the strategic marketing orientation.
Visitors are led into it by the entrance at the southeast through plenty of two-by-four marble staircases. The pathway appears narrow and winding, geometrically decorated by high and thick metallic barriers on both sides.
Faint internal views and the murmur of the spring harp by people. Along the path, there presents the sales office at the main gate.
Two large square waterscapes symmetrically are placed at the right front door. The sense of ritual arises when entering it.
The hallway is enclosed partially by wired glasses and copper plates, emerging long and narrow rectangle extending to the right ending with the reception desk. Visitors see the property display area as moving through the hallway.
Sales and display areas are on the first floor. For the layout of this level, the architect attempted to abstract the element of PAVILION from classic Chinese garden and implant the concrete pavilions with a contemporary implication in larger volumes: two business areas and model display.
The outdoor scenery and the display area were precisely at the perpendicular axis formed by those pavilions concerning optical sight and pedestrian flow.
The carefully planned landscape one of the critical, significant attractions to the center. Referring Four Unique essences: forest, spring, stone and cavity, every space can experience different themes.
The architect unconventionally arranged two business areas in the big space sealed by the floor-to-ceiling window at the side adjacent to the landscape with sufficient sun lighting.
In the meantime, the property model was put in the shorter space to strengthen the tension of interior.
Wired glasses were used by a group of screens as well to divide different areas. Hopefully, the architect adopted the modern and traditional, lightsome and obscure element to reproduce spatial order and reform interior layout.
Contract area dominates in the second floor. The entrance keeps hidden in a series of wood finishes, and there is a stunning pine tree bonsai jumps into eyes when getting access to it.
The glass window in the contract room is enclosed by white and physical paper sliding door.Intense daylight becomes gentle through the transparent fabric.




















