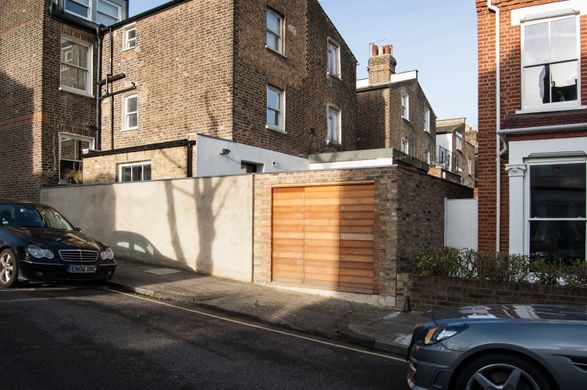Raumplan House
ARCHITECTS
William Tozer Associates
PROJECT TEAM
William Tozer, Tom Shelswell, Caitriona Fowler, Craig Hutchinson, Alice Allan
STATUS
Built
AREA
1000 Sqft - 3000 Sqft
YEAR
2016
LOCATION
London, United Kingdom
TYPE
Residential › Private House
Building elements such as the concrete floor, flood-lamps, and frameless interior and exterior openings recall the construction process, while the stepping and interlocking, sculptural volumes reference the open-ended quality of the axonometric drawing produced during the design process.
The kitchen is articulated as a furnishing, with a status equivalent to the chairs, table and light fittings.
Respecting the grain of the Victorian streetscape, the project pushes down into the ground, concealing its actual extent within the envelope of the existing building and new architectural elements disguised as a garden wall and garage.
The resulting open-plan space is arranged over five levels, descending from the street frontage down below the level of the adjacent side street, and then back up to an internal courtyard.
Glazed and openable apertures to the roof and walls provide framed views of the sky, and through the layers of interior and exterior space.











