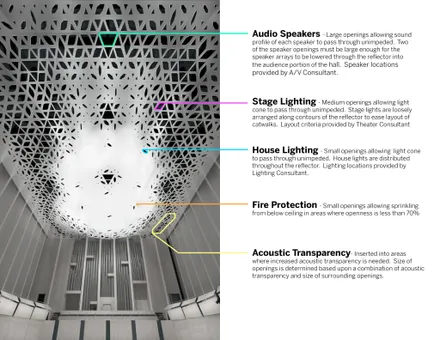
Theatroacoustic System At University Of Lowa Voxman Music Building
LOCATION
IA, United States
TYPE
Cultural › Hall/theater Educational › University
The 700 seat concert hall at the Voxman School of Music is a prominent element of the architectural composition.
Within the shoebox-style hall is the Theatroacoustic System, a unique architectural and acoustic component developed by the architects in collaboration with several specialist consultants.
The System is suspended from the ceiling, and serves to elevate the visual, spatial and acoustic experience of the room, while accommodating critical building systems and concealing large structural trusses above.
The Theatroacoustic System was designed through a collaborative digital design process that integrated key performance criteria from audio-visual, theater, lighting, acoustical and engineering consultants.
As each input was accommodated, the parametric model served both as the central point of coordination and the primary tool to synthesize often-competing design constraints.
The resulting system spans the full footprint of the room, reflecting sound from strategically placed solid planes and allowing sound to pass though clustered voids to reverberate in the structural and catwalk spaces above. The form also integrates audio speakers, stage and house lighting, fire sprinklers and rigging into its geometry, optimizing their performance and concealing them within its curving, sculptural form.
The Theatroacoustic System is a result of extensive in-house prototyping; it is assembled from 946 unique, aluminum composite modules that were directly fabricated from the architects’ design model. To counteract the potentially negative “psychoacoustic” effects of a predominantly metal system in a warm, acoustic environment, the designers crafted inwardly-folded tabs to enhance the perceived material thickness.
A custom matte white coating was also developed for the aluminum to further deemphasize its metallic nature. Voxman’s Theatroacoustic System stands as a testament to the early integration of collaborative parametric modeling and the integration of prototyping in the design process. It has become an iconic, multifunctional centerpiece to a performance venue that has exceeded expectations.










