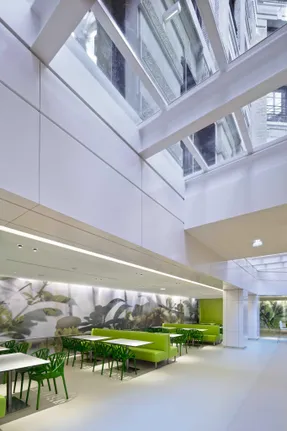
Sanofi Headquarters
ARCHITECTS
Studios Architecture
AREA
100,000 Sqft - 300,000 Sqft
YEAR
2012
LOCATION
Paris, France
TYPE
Commercial › Office
The goal was to convey the group’s identity: an international, diversified leader in healthcare, geared toward innovation and technology, promoting information and transparency.
The design was guided by Sanofi's commitment to organizing its office with more than 95% open workstations.
Change of management has been crucial, and lead to a workspace where communication moves easily between floors and across departments.
Creating high quality workspaces ensures consistency across the site and allows for maximum flexibility in the arrangements.
Particular attention was paid to sound insulation for the privacy and comfort of Sanofi's 750 employees.
The work environment includes a variety of spaces such as teleconference boxes, face-to-face workrooms, informal meeting areas, etc.
The atrium and community center act as key gathering areas, providing space for social interaction and informal collaboration.
At Sanofi, Studios managed to optimize sustainability while minimizing costs. 2012 Interior Design, Best of Year Award, Office Restoration










