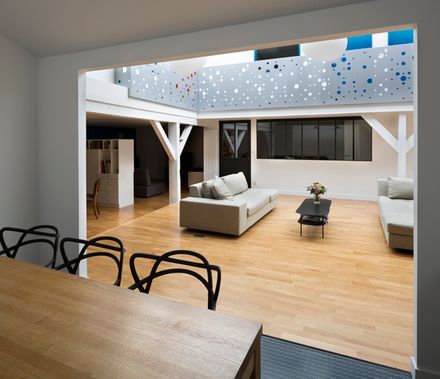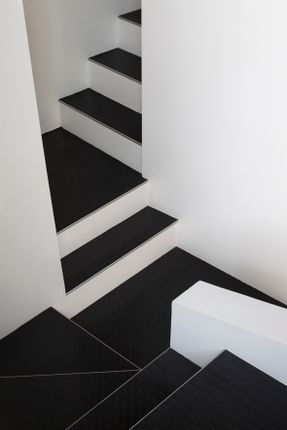Loft In An Old Carpentry
YEAR
2014
LOCATION
Paris, France
TYPE
Residential › Private House
This project is a response to a very special request aiming to transform an old two story carpentry at the end of a courtyard in the heart of Paris, into a family house hosting 7 persons (2 adults and 5 teeangers)
To fill up this very large space (320 m²) underneath a huge skylight, we have decided to provide this large void with little boxes fulfilling the needed functions. These boxes have a pitched house shape and are scattered on both levels.
We conceived the ground floor as the main space which hosts everyday functions such as the living area, the tv room, and the kitchen – dining room, the latter was set it in one of these boxes.
This box is black, central and full of light due to the openings in its ceiling.
The first floor represents a more intimate space, where all the bedrooms are located.
Every room is like a little house with a diffrent color in the interior reflecting each child's personnality.
The corridor serving all the rooms is provided with a handrail in perforated steel and a flexible floor to give a fresh feel to it.
In this transformation we kept in mind the identity of the site while creating a modern and colorful space for the family.


















