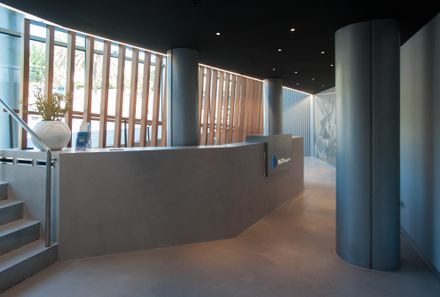
Aura Seguros Building
LOCATION
Santa Coloma de Gramenet, Spain
TYPE
Commercial › Office
This report is about the integral remodeling of Aura’s insurance company building, located in the urban center of Santa Coloma de Gramenet, inside the metropolitan area of Barcelona.
The project main objectives are the integral remodelling of the current building in order to update and revitalize its image from the street side view, make flexible, optimize and modernize the interior spaces, as so to adequate the building’s overall to its new needs and accessibility.
The current building had had, throughout his life, numerous alterations, mainly on its underground levels, ground level and attic.
The need of providing it with a new customer service forced the appearance of wider spaces, make the accesses easier and supply them with natural zenithal lightning.
The restoration is based principally on achieving open spaces; improve light conditions, ventilation and natural comfort, with the consequent optimization and improvement of the installations, finishes and the corporative image of the company.
There are three special remarkable aspects of the architectural ensemble, the building image from its main façade, which dialogues with the local government; the possibility to provide exterior space, place of cohabitation and rest; and as a last point the need to supply lower levels with natural light from a big skylight.
A new light plane, attached to the main façade of the building, acts as a sieve for the light coming from the outside, protection of the privacy of the work, so as a communication element of the company.
The façade is mainly composed by a big metal weave that holds numerous light points of Led illumination, with a rhythm and size designed on project and customized with the client specifications.
Integrating the light as a main layer that acts as a filter makes the work on the openings and carpentry of the offices like a second, non conditioned by the urban requirements of the surroundings layer, but focused on its own needs.
The combination of layers which forms the planes of the cover takes a special significance in the building.
The contemporary architecture identifies itself more often with the enveloping elements which react to a multiple functionality, climate and formalization conditioners inside the urban context where it’s placed.










