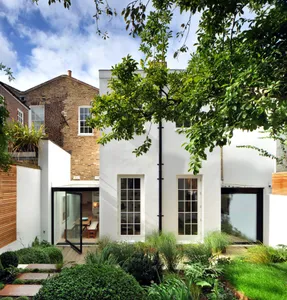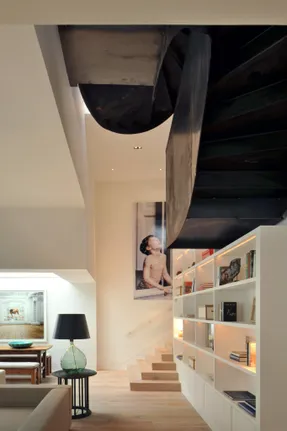
Kensington Residence
BUDGET
$1M - 5M
AREA
3000 sqft - 5000 sqft
YEAR
2011
LOCATION
London, United Kingdom
TYPE
Residential › Private House
Situated within a Royal Borough conservation area, this project combines two twin terrace houses behind historic façades to create one large family dwelling.
The house is composed of one main body of three stories to the street and a two-storey extension to the rear garden.
From the main entrance, a corridor leads to the open living room that faces onto the rear garden with two bright conservatories each under a single 2.5 x 4 m pane of glass.
Large glass doors (2.2 x 2.4 m) swivel outward to make a continuous open space between the living room, kitchen and garden terrace.
We felt elements of the existing fabric were of architectural merit and contributed to the conservation area and locale.
As a result, we retained the main facade and building envelope and refurbished the external finishes.
Two separate rear extensions have been demolished to allow for construction of a large, more practical and lit space.
At the core of the building, a steel spiral staircase visually connects all three levels. The leather stair covering and handrails are warm to the touch and absorb both sound and vibrations.
Light falls dramatically around the stair from a skylight above. The 3 x 2 m skylight opens hydraulically to facilitate natural ventilation throughout.












