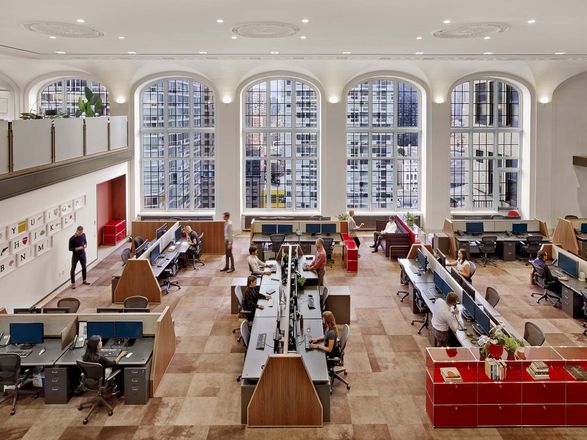YEAR
2017
LOCATION
New York, NY, United States
TYPE
Commercial › Office
In a double-height, sunlit penthouse of a 1913 Beaux-Arts building near Manhattan’s Hudson Yards neighborhood, a former publisher’s executive suite is restored and modernized as an accessible and transparent workplace for a corporate firm.
Designed for openness and collaboration, this new office balances centrally located open areas with a variety of more intimate areas.
Circulation paths intersect with different programmatic areas, encouraging movement while also generating happenstance meetings and exchanges of ideas.
A new bridge connects the two sides of the historic mezzanine floor, facilitating encounters, while a wide stairway becomes a place for both planned and impromptu meetings.
The views and abundant daylight are celebrated and democratized; perimeter areas are activated for collective use, corner offices are eliminated, and workstations are gathered at the heart of the space.
Glazed meeting rooms clad in carved wood louvers along the perimeter diffuse strong southern sunlight while maintaining views and adding some warmth to the spaces.
Rich, textured materials, a diverse mix of vintage and new furnishings, and extensive plantings engage the employees and bring a sense of human personality to the workspaces.









