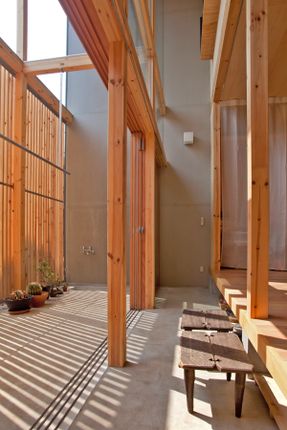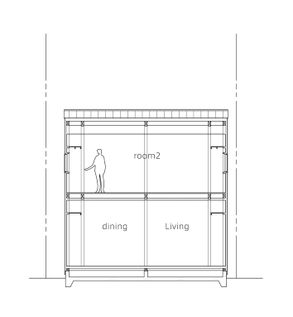
House In Nukuikitamachi
ARCHITECTS
MIZUISHI Architect Atelier
BUDGET
$100K - 500K
AREA
0 sqft - 1000 sqft
YEAR
2011
LOCATION
Koganei, Japan
TYPE
Residential › Private House
Because it was expected that next buildings approach in the east and west, I aimed at the house which wind and looking could pass in the north and south direction.
They had many personal things, but when I saw the overflow condition of their things,I thought It is good exactly for them just like "they are not worry,even if they do not tidy up" rather than they keep a thing in storage exactly.
The short side direction,walls of north and south is open by making the minimum structural narrow walls of 600 mm continue at both ends.
I call a stracture wall area by this narrow wall "FUTOKORO" ( FUTOKORO means recess space among something in Japanese ).
This "FUTOKORO" changes that role variously, becoming furniture, such as storage, a working table, and a desk, or becoming a pet's room or extension of the room, closing with curtain or opening.
The whole house is connected,by excursion line of flow which is course by stairs and a wellhole in the center,and by lowering the north side floor of the level+1 in regulation of setback-line.
And I arranged a gap and the opening to be able to come to variously from stairs and a wellhole.
On the south side,the big earthen floor which served as the entrance is made in one with a terrace,and outside environment is drawn in the inside by being enclosed with a wood lattice.
This earthen floor unifies the inside and outside by opening a large orificial window, and it is in the place that can interchange with pets.
I think that "FUTOKORO" changes variously in their living and they will live happily with coexisting with pets or things in this house.





















