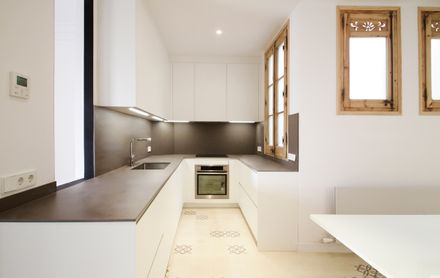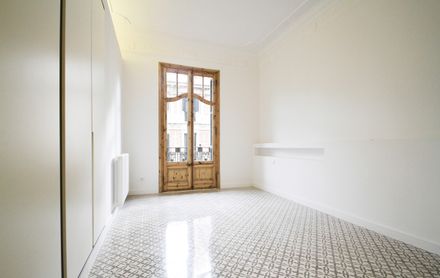ARCHITECTS
A53 | architecture + interior design
STATUS
Built
AREA
1000 sqft - 3000 sqft
AREA
160 m2
YEAR
2015
LOCATION
Barcelona, Spain
TYPE
Residential › Apartment
The project involves the complete refurbishment of a 160-square-metre apartment, in one of the most important axis of the city.
The original plan layout corresponds to the building typology with load-bearing walls parallel to the facade and the rooms positioned to each side of a long corridor.
The owners were attracted by the apartment’s traditional typology with its exceptional illumination by the three patios.
The design was based on the idea to highlight the apartment’s unique atmosphere by preserving the original decorative ceiling mouldings and the original patterned cement tiled floor.
In the common areas the original floor was combined with new monochrome cement tiles to create "carpets" of encaustic floor tiles.
A part of the living room's cement tiles were dismantled and were relocated in the kitchen and the bathroom.
The wooden exterior and interior joinery was restored and well sanded to reveal its natural colour. Two double steel-framed glass doors were designed for the enclosure of the kitchen area that add more light to the apartment, maintain an open-plan effect and add an industrial feel.
Oak wood finish in the living room furniture and black slate finish in the kitchen and bathroom were used and were combined with the white colour tone of the furniture and the wall finishes.


















