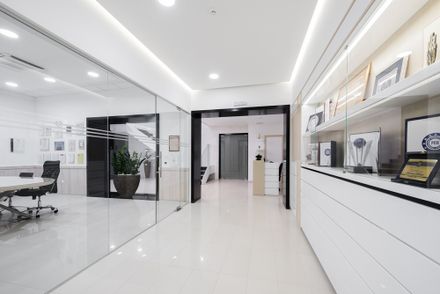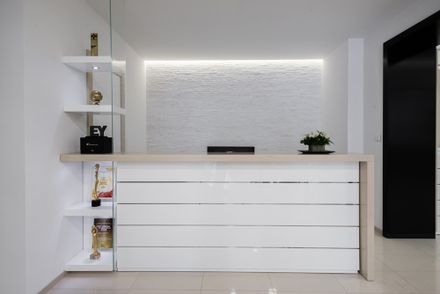Fashion Showroom Interior
ARCHITECTS
Salt & Water
AREA
5000 sqft - 10,000 sqft
YEAR
2017
LOCATION
Serbia
TYPE
Commercial › Office
The facility includes a brand new showroom along with staff offices. The workplace is professional, elegant and simple, completely in line with the company culture.

he object has the underfloor heating produced by the geothermal heat pumps that use electricity and the earth’s thermal energy.
The premises were designed with the potential of facilitating an increased number of users in the event of employee expansion.
Moreover, together with our client and handymen, we came to a solution where all the cables and installations are hidden from plain sight.
The entrance hall provides a lovely welcome to visitors and associates.

Behind this is a hidden cargo elevator, so fashion items can be easily moved from one floor to another.
The ground floor holds a small conference room for work meetings, two large offices for the accounting and IT department, as well as a photo studio.
Included on this floor are the senior management office, the director’s office, and a large conference room for meetings, lectures, and presentations of collections.
The director’s office has large windows that provide plenty light and allow a view of the minimalist garden on the upper level of the building.
In this room, there is also a corner for fabric selection and brainstorming sessions. Next to it is a separate bathroom.
The company staff has entered the object several months ago.


Currently, parts of the entrance and the front facade are under construction, based on the Salt & Water design.



















