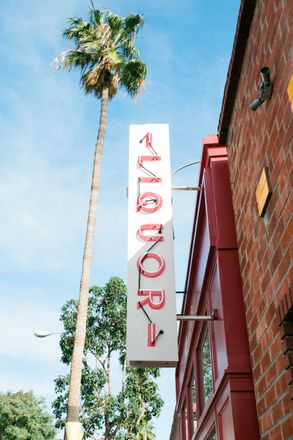LOCATION
Los Angeles, CA, United States
TYPE
Commercial › Retail
All in the name, this boutique-flavor shop carries everything from an inexpensive 30-pack of beer to a top shelf, oak-aged Kentucky whiskey, not to mention sundries and family-friendly refreshments.
“When our friends came to us with this idea, we fell in love with the concept,” explains Cleo Murnane, Co-Founder and Creative Director at Project M Plus.
“So we used the name as a jumping off point in the design so that you literally step through this old world European threshold into a super paired down, modern space.
The design embodies HiLo’s literal meaning: upscale and inviting on the outside, utilitarian on the inside.
Flanked by two brick buildings, the exterior evokes the feel of old London with a richly pigmented fire engine red paint on detailed wood paneling.
Brass-gilded sconce and mail slot details add classic layers, while hand-painted signage offers a study in contrasts.
Stepping through the door, guests are greeted by a custom mosaic tile entryway with the directive, “Drink well.” Efficient and minimalistic, Baltic Birch plywood shelving creates a bold grid of easy-to-shop displays filled with artisanal spirits, local wines, and more craft beers than you can savor in one season.
Jenni’s ice cream is stocked in the frozen treats freezer, while juices and mixers rub shoulders in the large beer cooler occupying the back wall, along with chilled wine and bubbles. Airy, exposed white beams keep the space open and bright.









