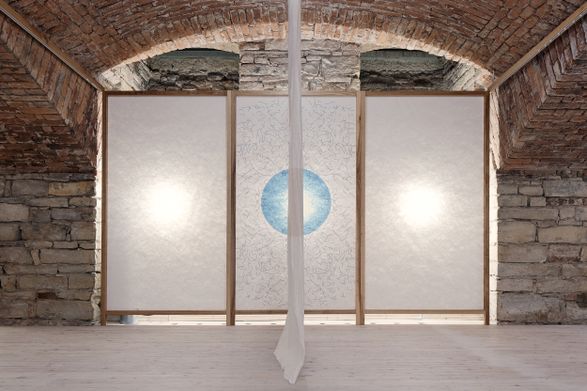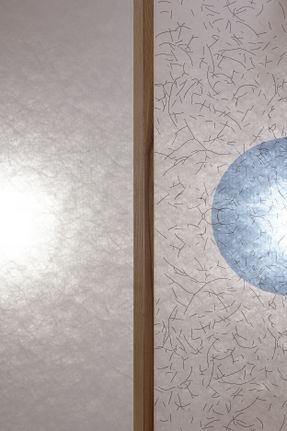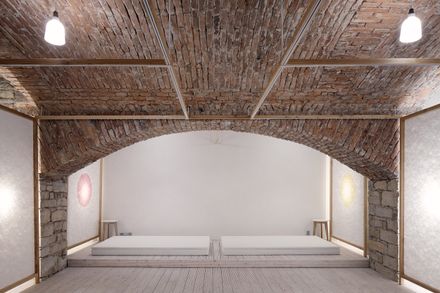LOCATION
Prague, Czech Republic
TYPE
Hospitality + Sport › Wellness/Spa
Chillin evokes a slightly Asian, exotic atmosphere with an emphasis on the European approach.
Basic element of the proposal is the contrast between the rough brick and limestone walls and the use of wood, textiles and works with lighting.
Contrast effect is achieved by using a timber frame screens, which use fillers – translucent materials with graphics – that scatters soft ambient lighting in the space.
Wooden plank floor creates a natural base for walking barefoot.
Entrance staircase is lined with mosaic frame showcases.
Related area is a „hall“ with seating and a small bar offering refreshments.
Massage part of the parlor lies in the vault fields and can be divided or combined into different units by hinges hanging on the wooden frames.
This variable principle makes possible to provide services to six customers at four massage chairs and two beds.













