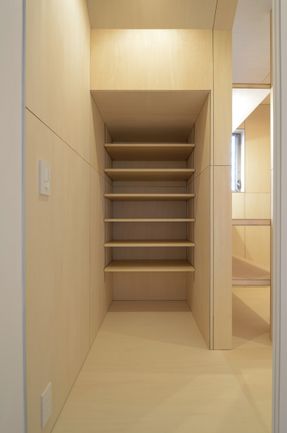LOCATION
Osaka Prefecture, Japan
TYPE
Residential › Private House
A full renovation of a 1990’s stereotype residence in Japan which has a center hallway having small rooms divided by walls on both sides.
The client’s requirements were straightforward; easier to live more confortable, and more suited to their lifestyle.
Our proposal was to reconstruct the hallway to a closet and a lavatory which have function as a walk-through to the kitchen and the living room.This operation made a circulated walk-through line optimal simply to the client’s daily life cycle.
Only several natural materials were used as interior settings so as to feel more the texture of the materials and also it helps the space seems simple and cozy.








